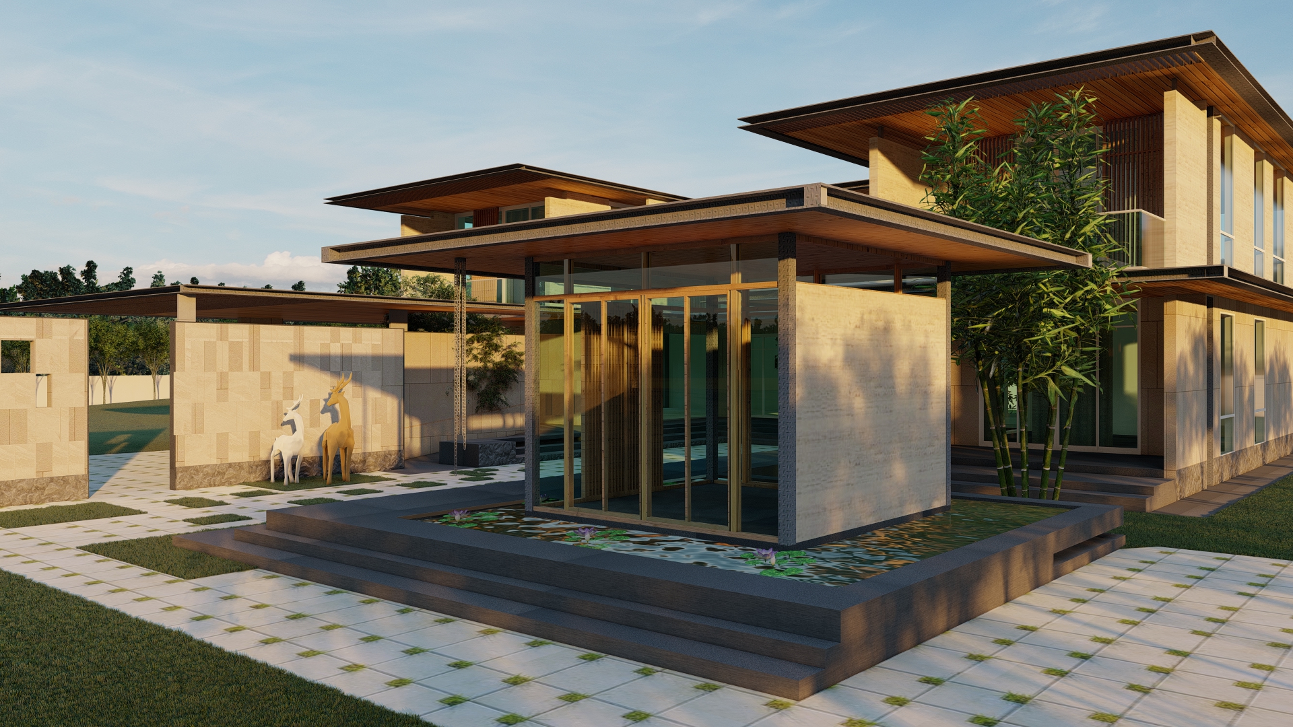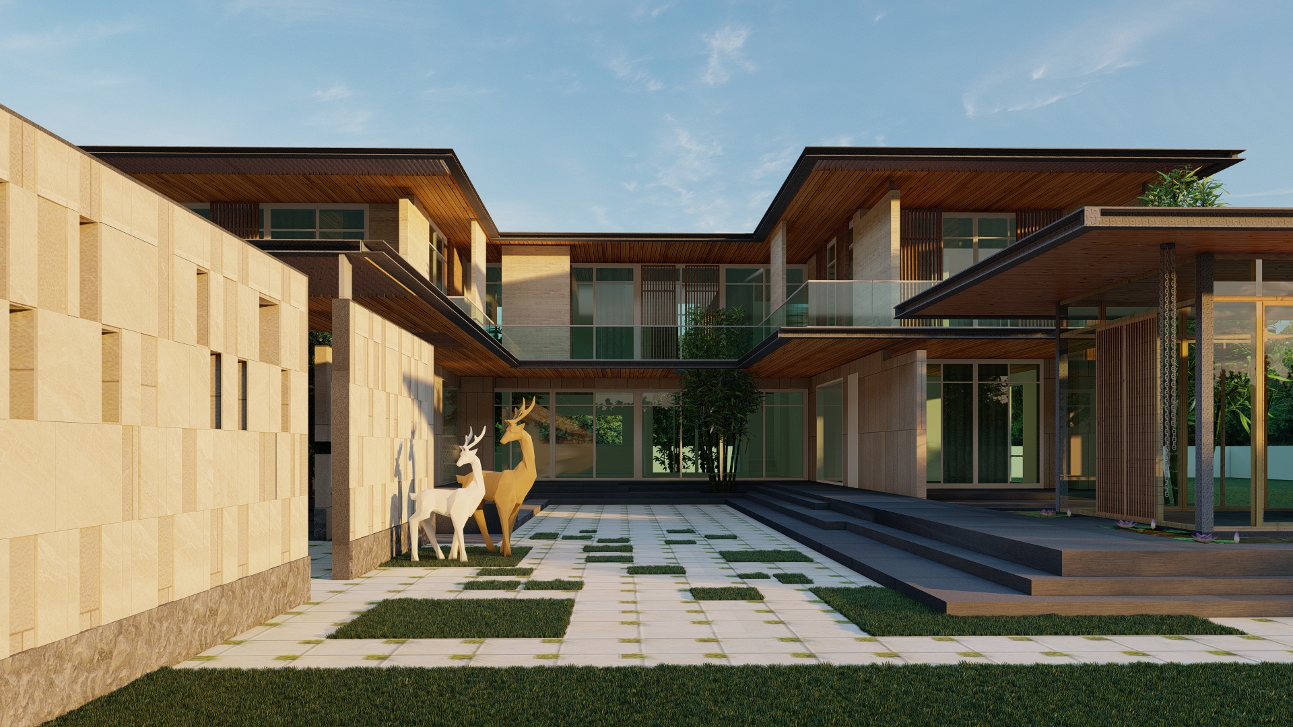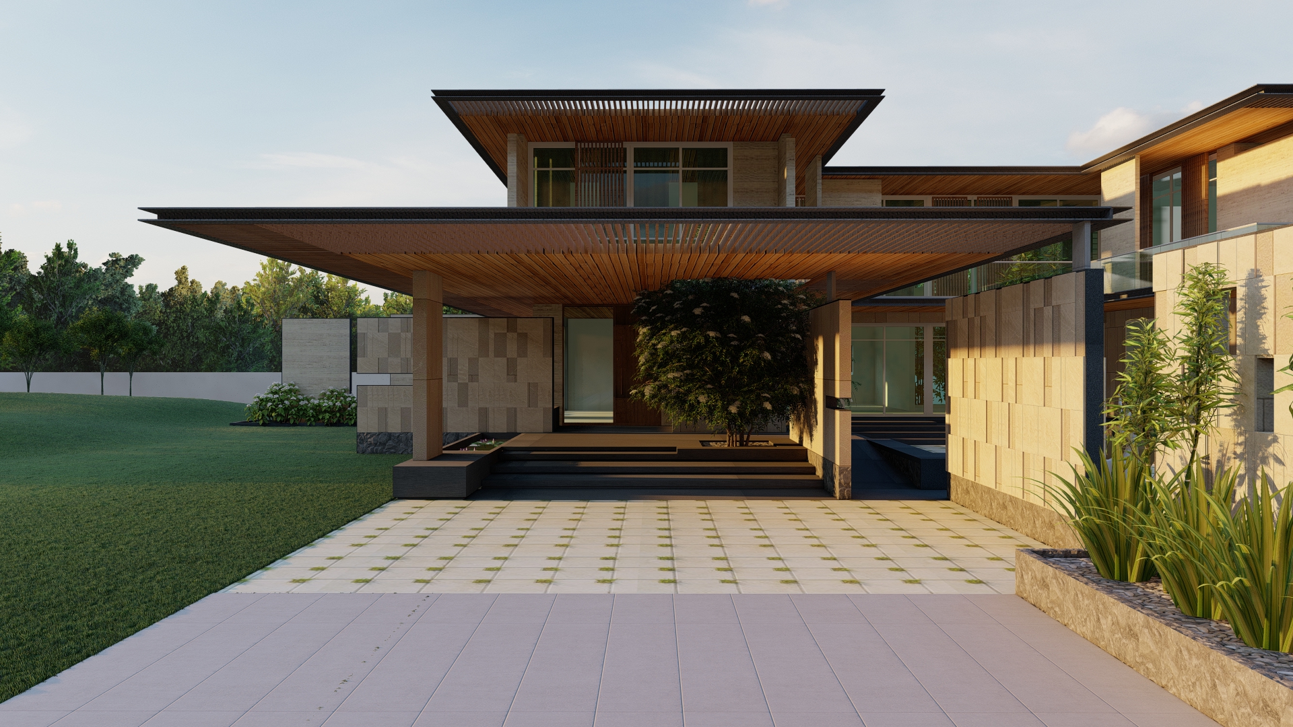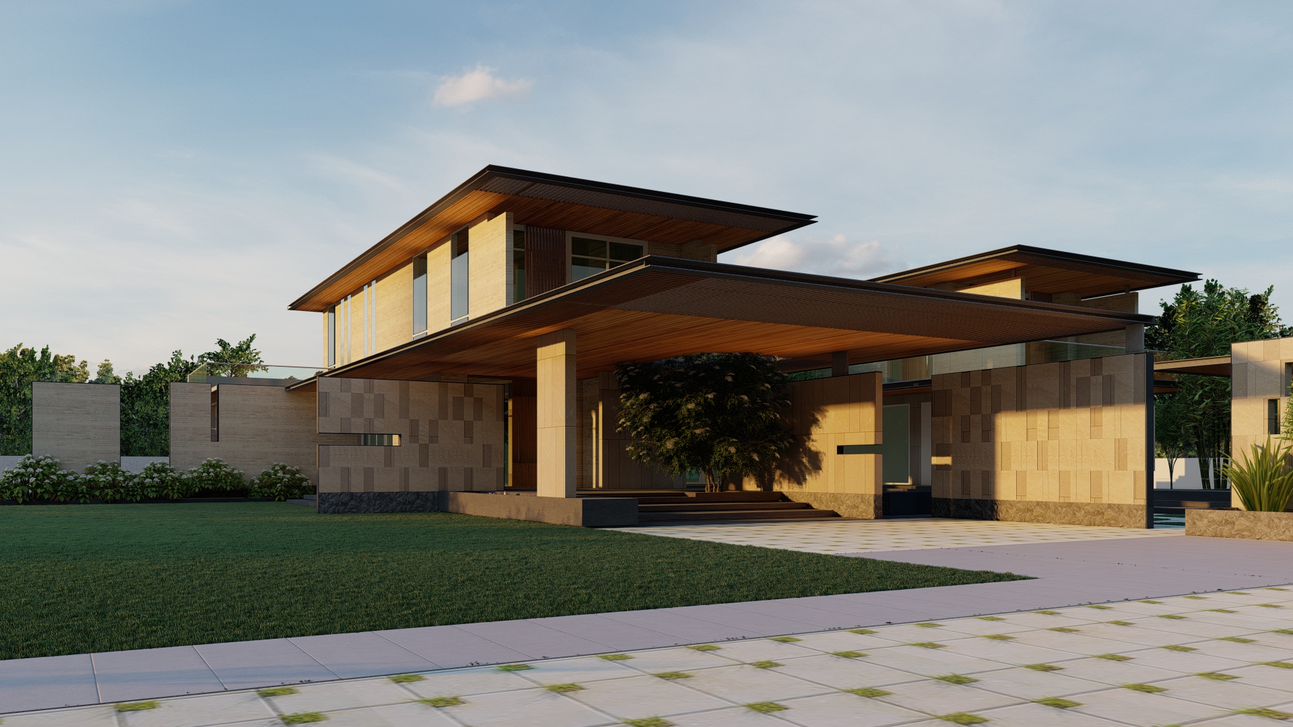81x59 RESIDENCE

THE BRIEF
The goal was to achieve the perfect amalgamation of contemporary architecture and Islamic culture through the spatial organisation along with the building features. The seamless transition between the indoor and outdoor spaces is instrumental in bringing nature into the design without compromising privacy.


DESIGN
The residential structure designed for a family of four includes dedicated space for a home office as well. The environment enhances the user interaction with spaces and nature through the introduction of a variety of landscape elements. The courtyard effect is provided by flushing the in-between block at the entrance. The Presence of a water body has a cooling impact on the surrounding atmosphere while adding to the aesthetics of the place.






