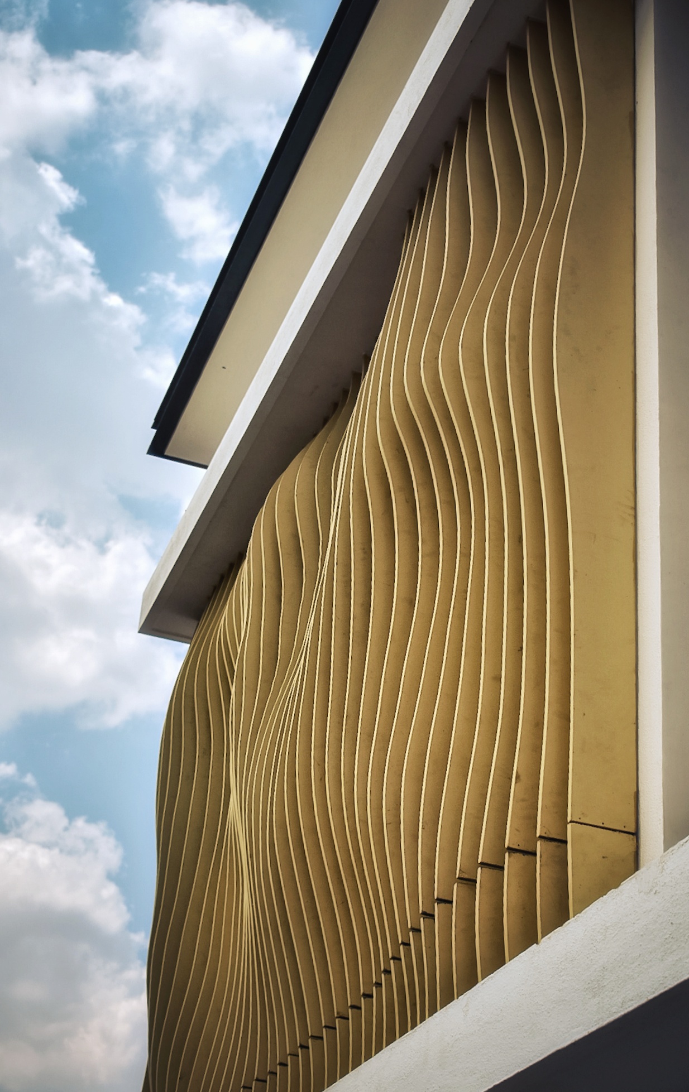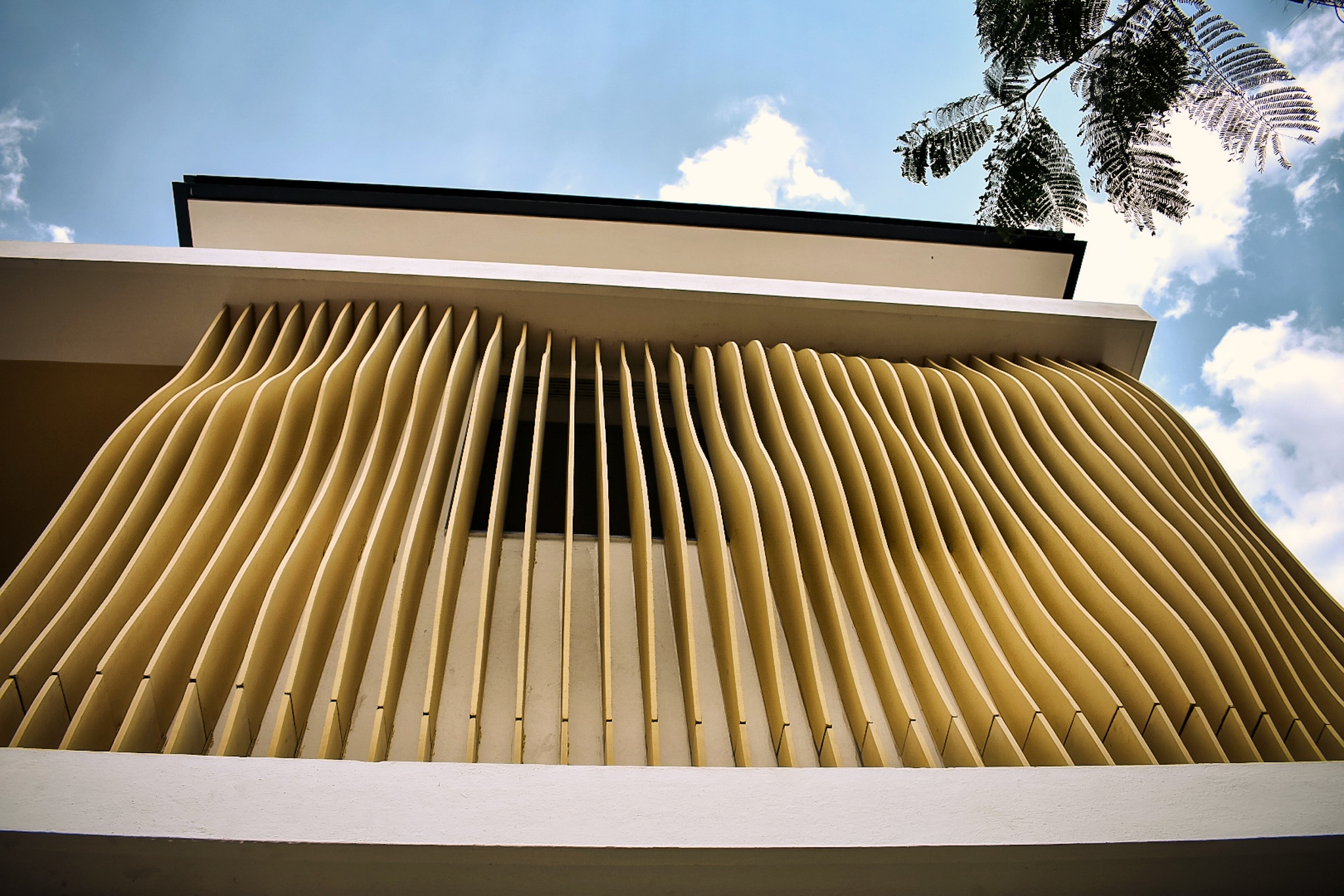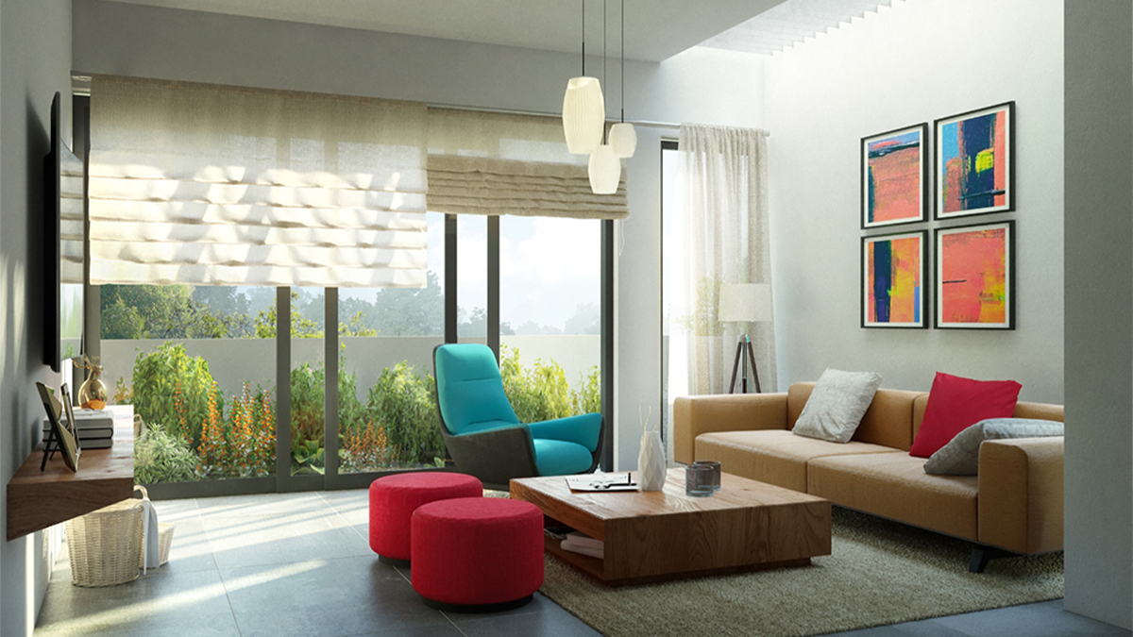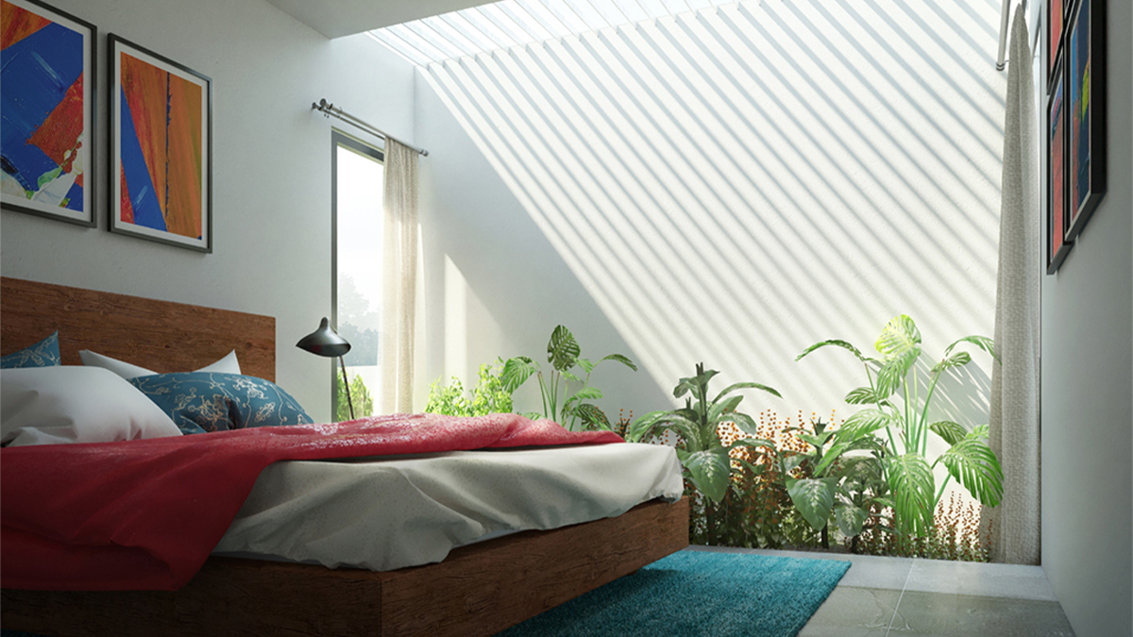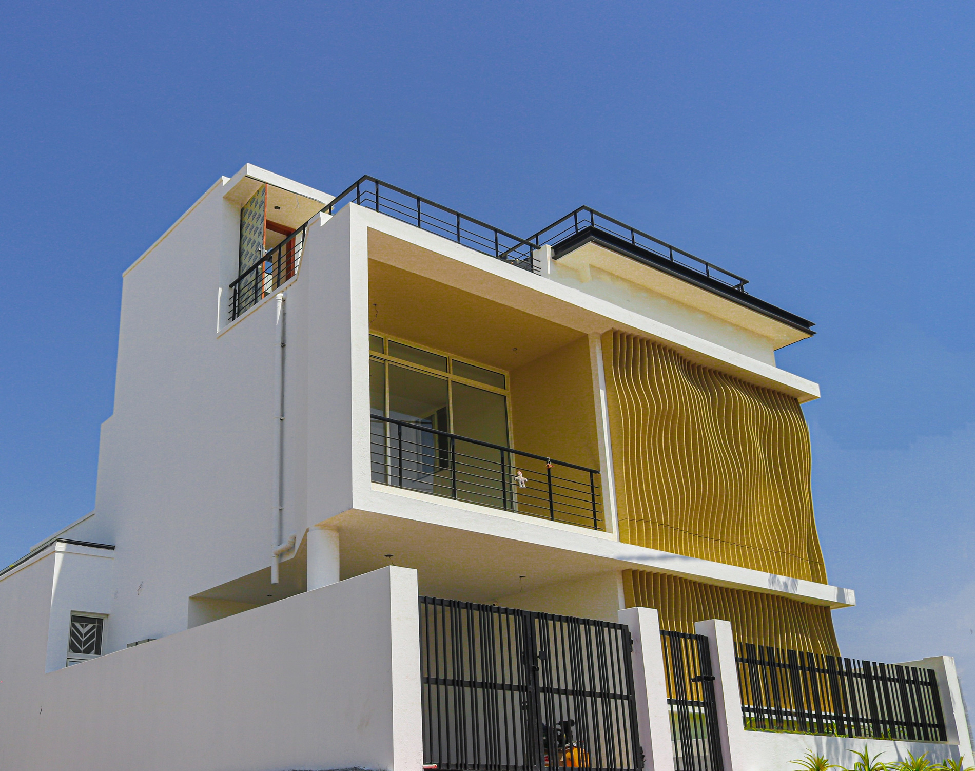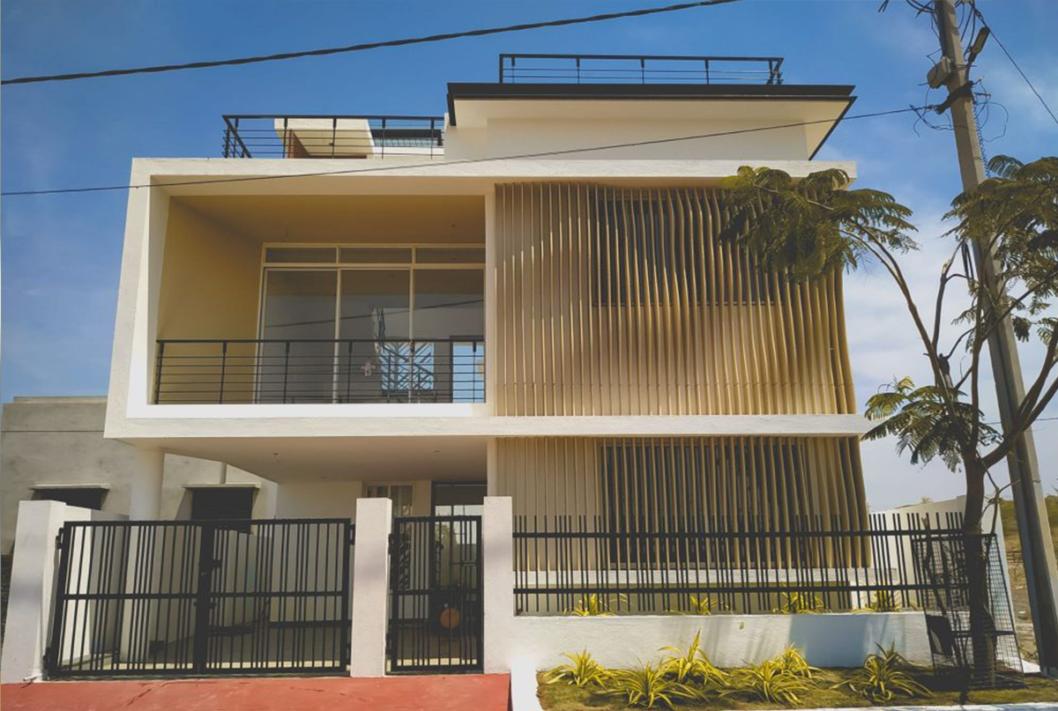
THE BRIEF
Villa was designed for a plot of 30×40 facing the West in Bijapur. Comprising 3 bedrooms, the building is provided with natural ventilation and light through skylights and a balcony.

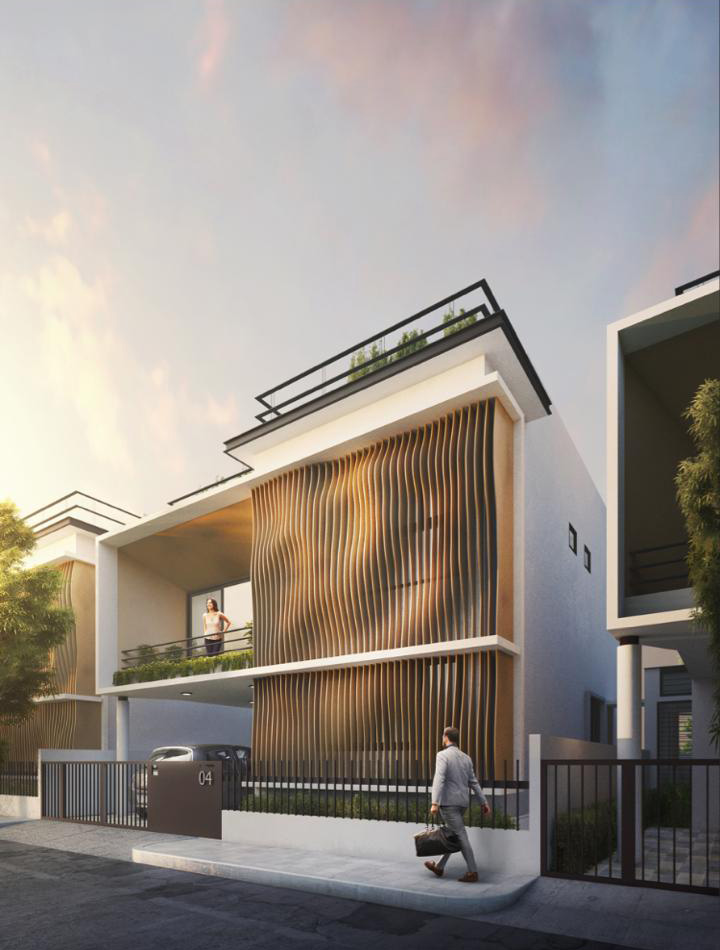
DESIGN
The front façade achieves an illusion of movement through the curved vertical made up of cement fibre board. It provides an undulating surface at the entrance adding to the aesthetics of the space as well as improving internal thermal comfort. The internal courtyard creates a focal point in the design while enhancing the air circulation and illuminating the spaces. Affiliating the greens within the building enriches the interior glances.

