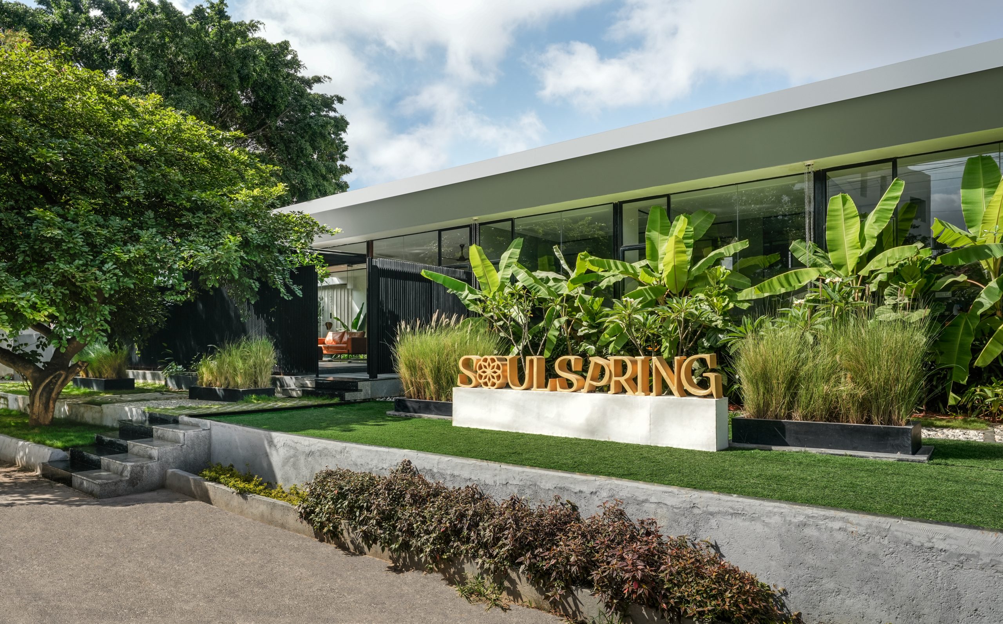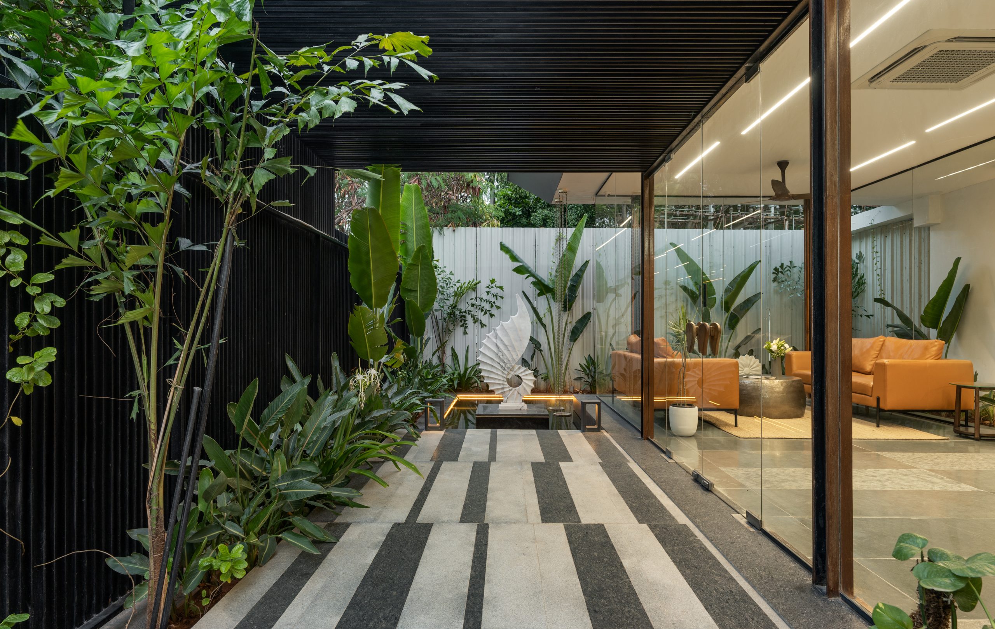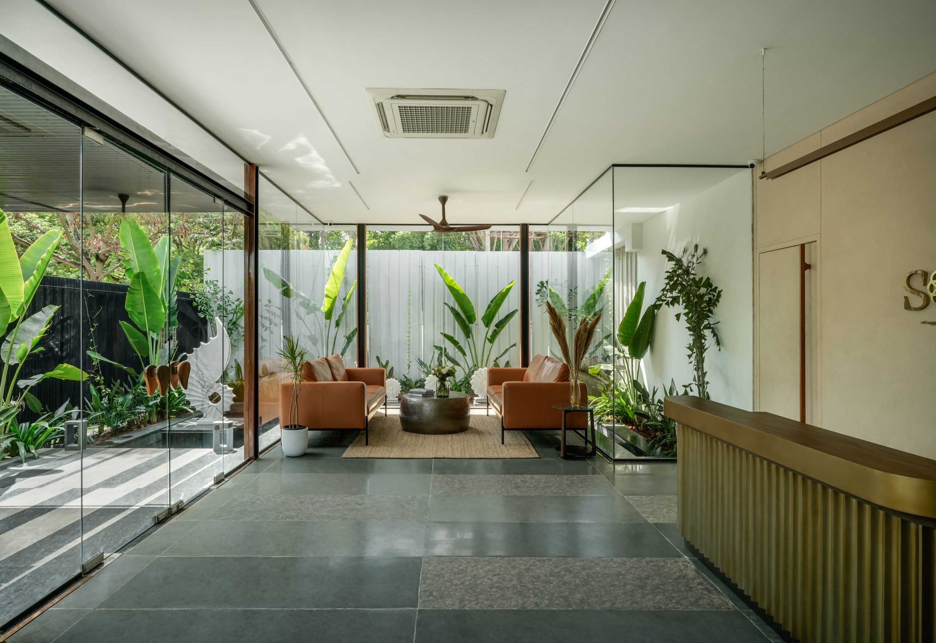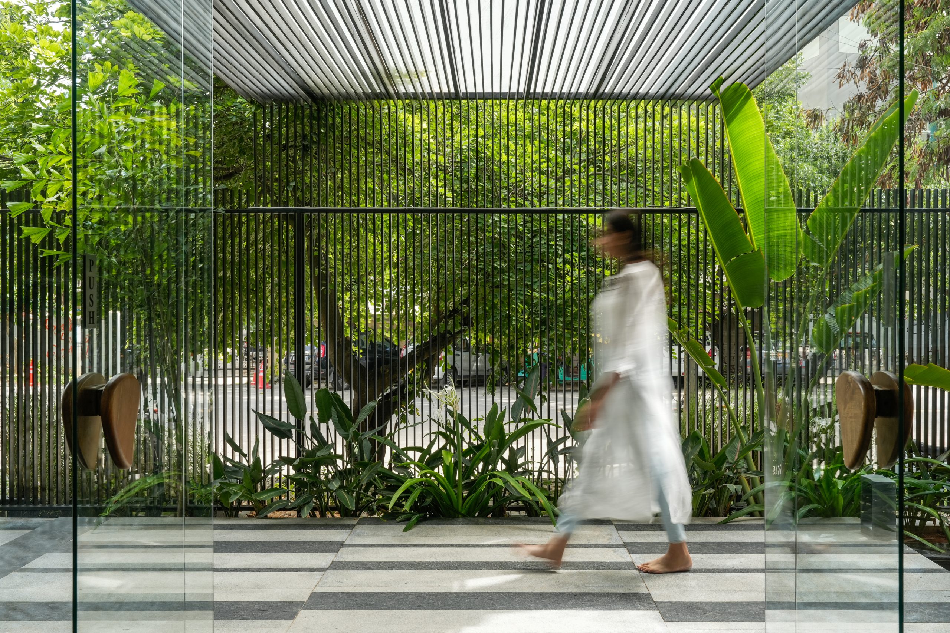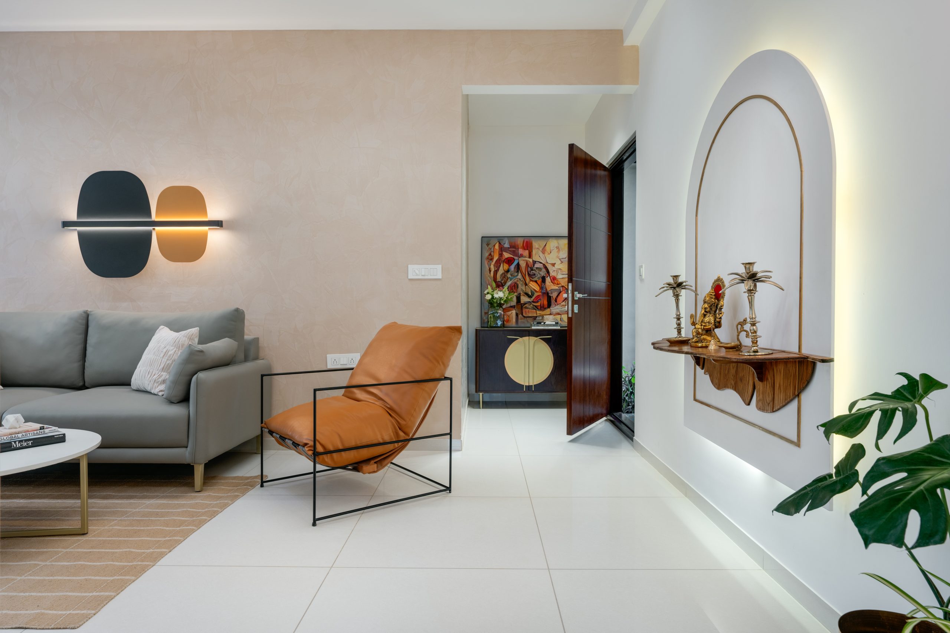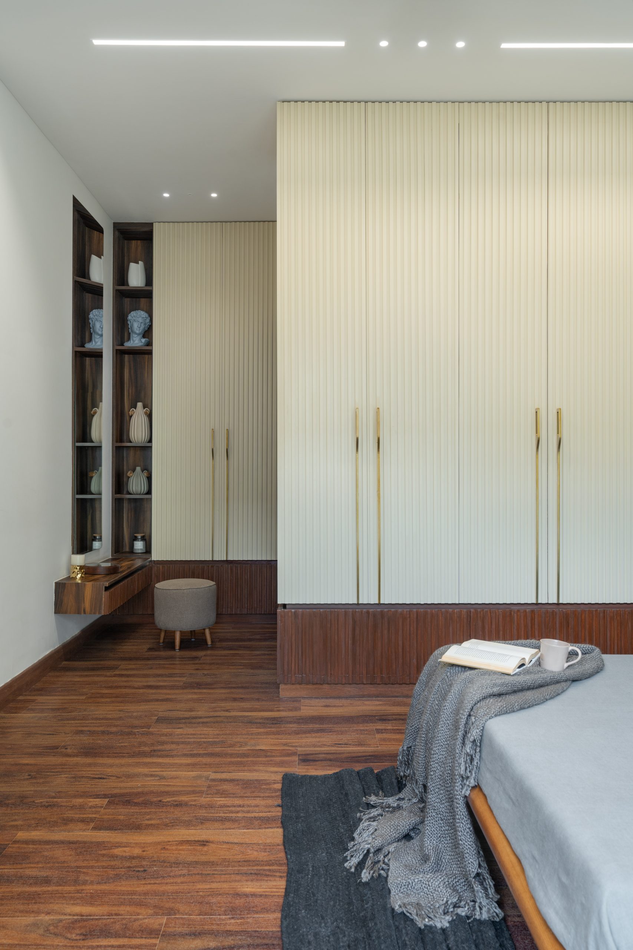SOULSPRING MOCKUP UNIT & MARKETING OFFICE

ABOUT
Nestled within a 4600 sqft expanse, this architectural endeavor stands as a testament to harmonious coexistence with its surroundings. Soul Spring as it is aptly called is a linear build unit designed to house the office spaces for an upcoming developer along with showcasing an apartment’s mock-up aesthetic, with its fusion of earthy tones and contemporary lines. The floor plan emphasizes open and flexible spaces that encourage the free flow of natural energy, creating an atmosphere where anyone can truly focus and unwind.

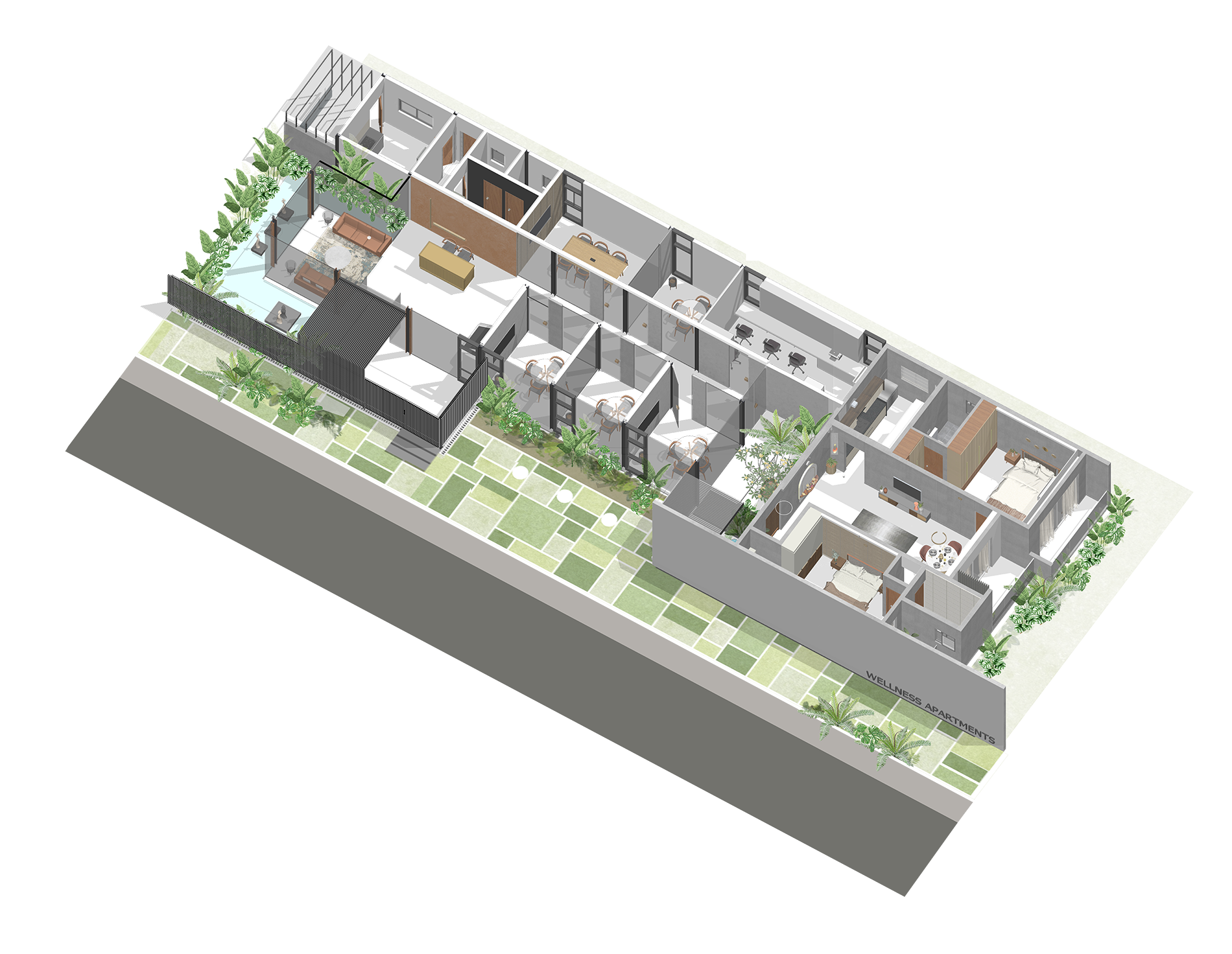
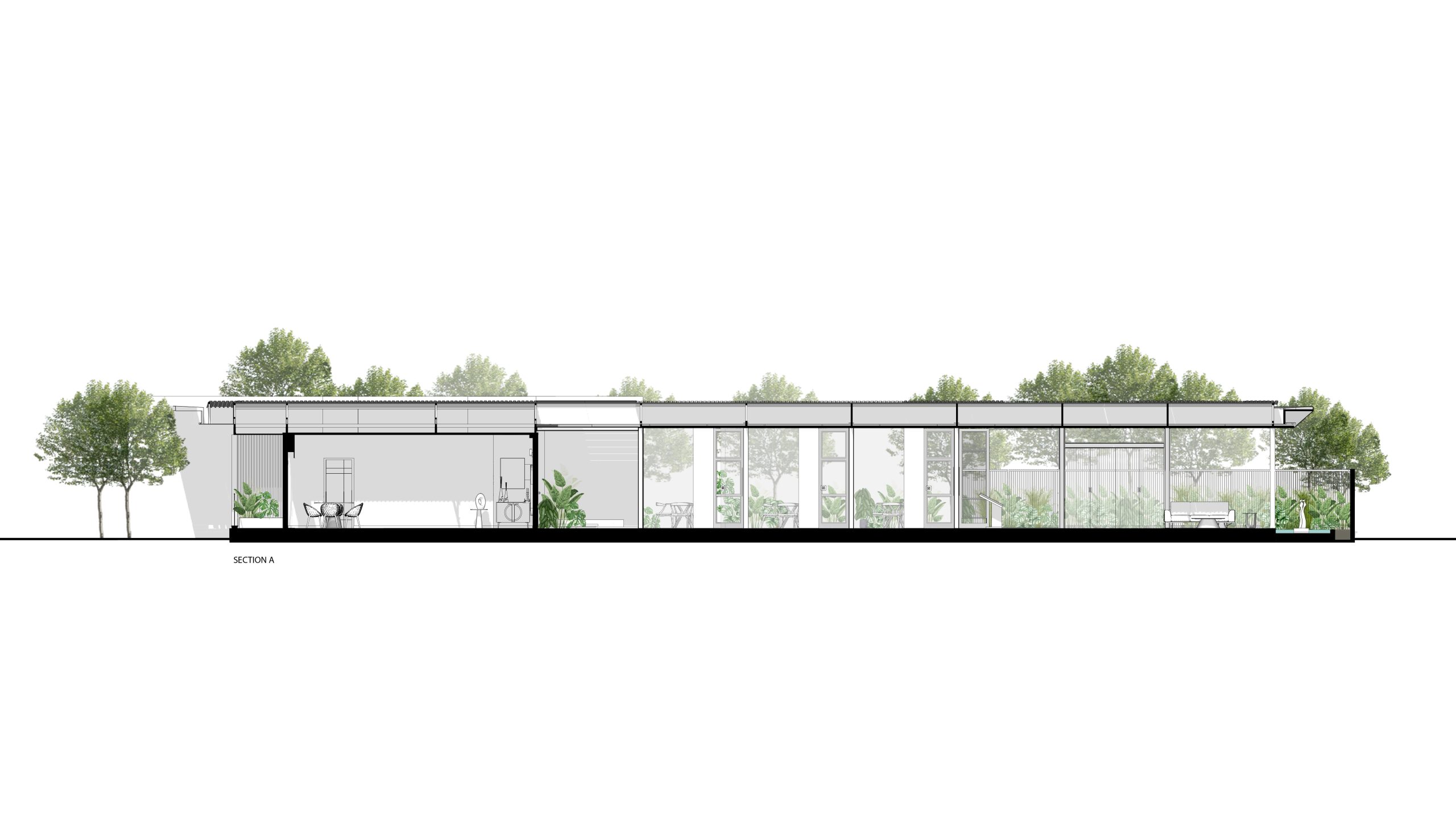
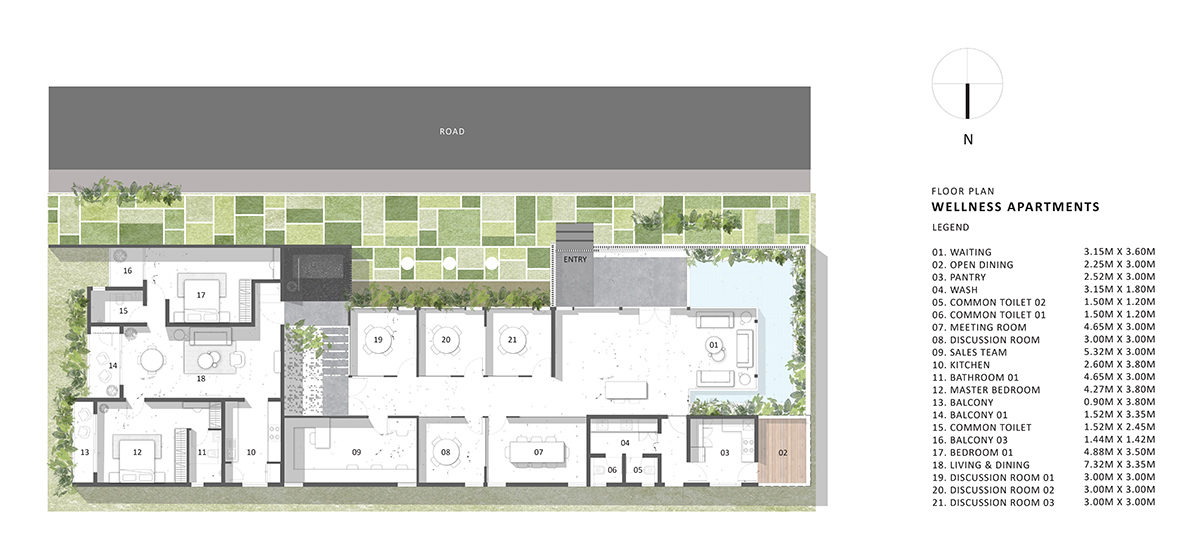
DESIGN
The 3-bedroom mockup was crafted with a contemporary theme, harmonizing natural hues throughout the apartment. The open layout of the kitchen, living, and dining areas creates a spacious feel, enhanced by the seamless transition of colors like beige, grey, and whites. Both the bedroom and living room feature balconies, inviting in a fresh breeze and abundant natural sunlight. The master bedroom boasts wooden flooring, while the rest of the house is adorned with larger tiles, providing a cohesive ambiance
The overarching goal is to establish a sanctuary that fosters well-being, embracing the inherent beauty of the natural world. Every design element contributes to cultivating a sense of peace, relaxation, and balance, enabling residents to escape the hectic pace of daily life and solace within their own home.
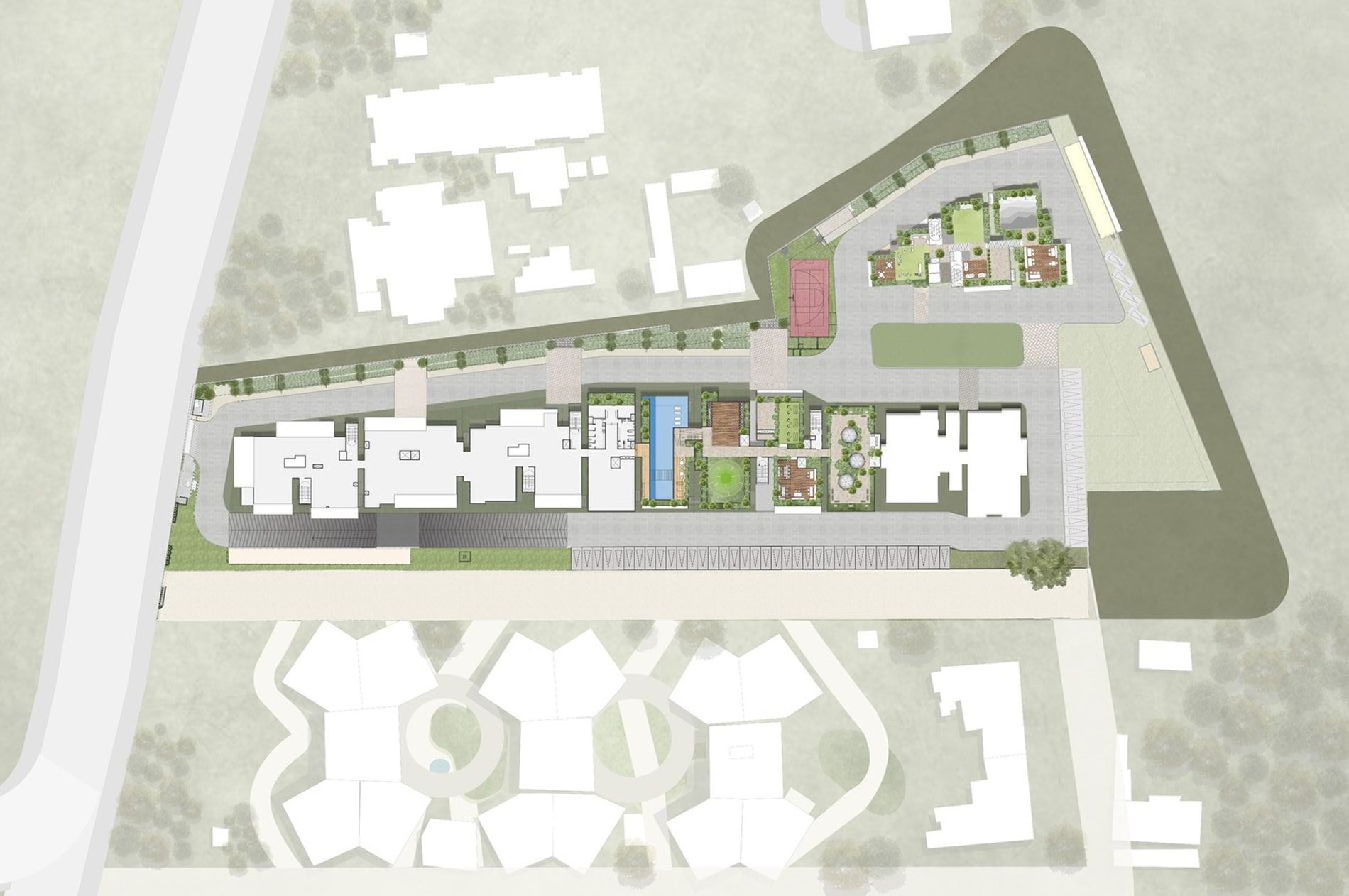


Landscaping plays a pivotal role, with carefully curated green spaces that seamlessly extend from the entrance into the corridor with discussion rooms on either side leading to a courtyard. Featuring lush plants, and soothing water features, landscaped greens extend gracefully indoors, blurring the boundary between exterior and interior.
The overarching goal is to establish a sanctuary that fosters well-being, embracing the inherent beauty of the natural world. Every design element contributes to cultivating a sense of peace, relaxation, and balance, enabling residents to escape the hectic pace of daily life and solace within their own home.
