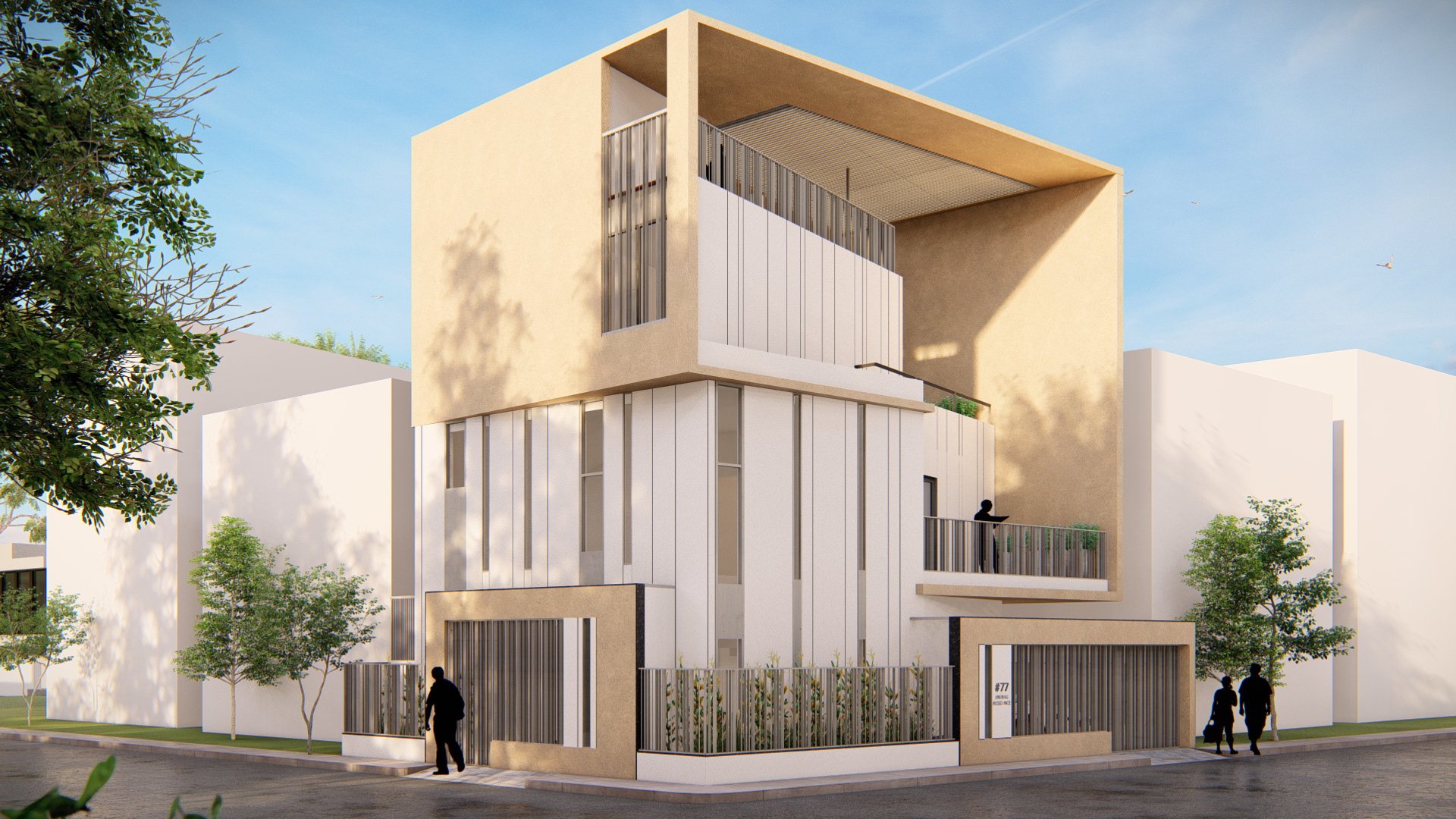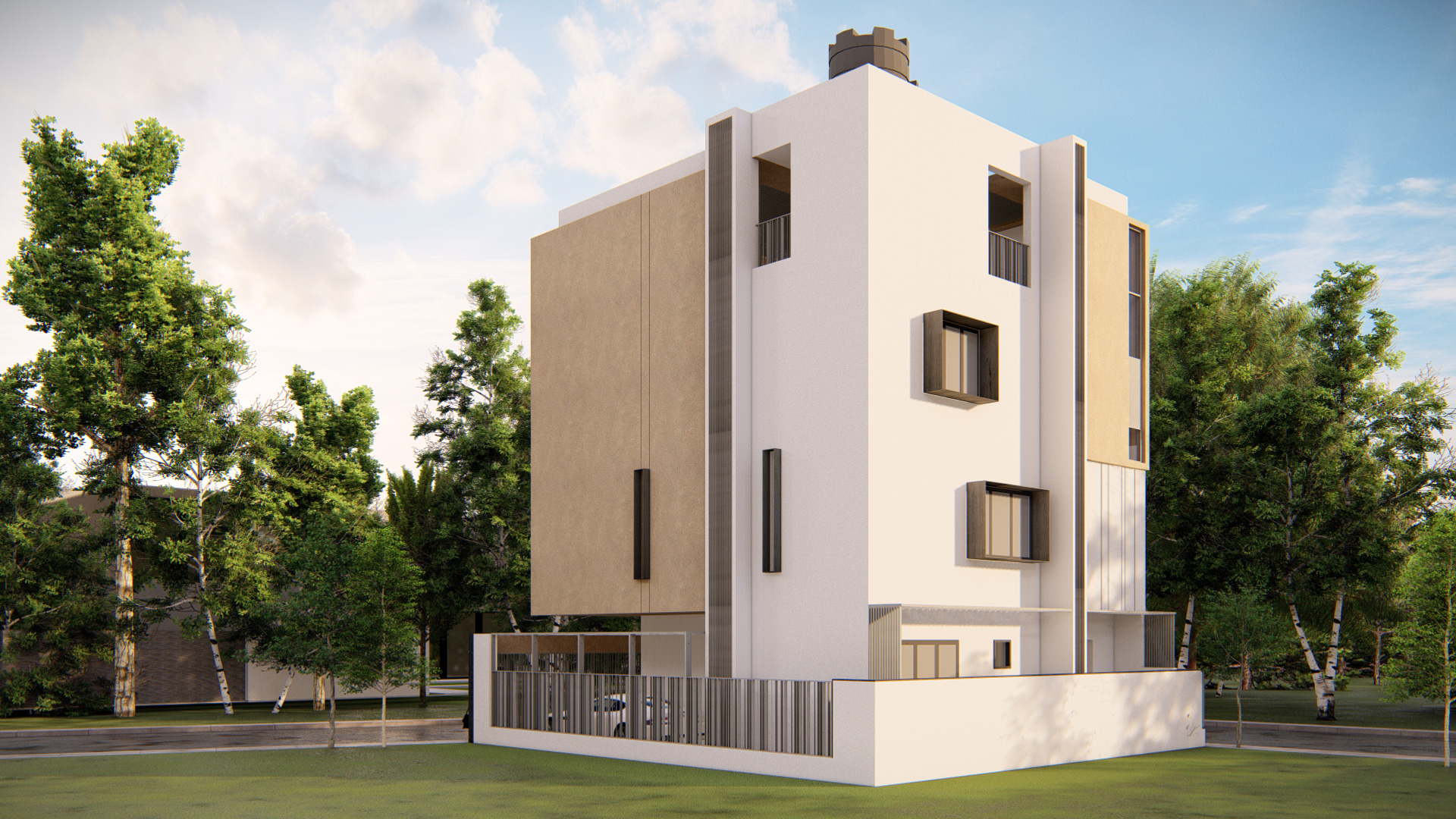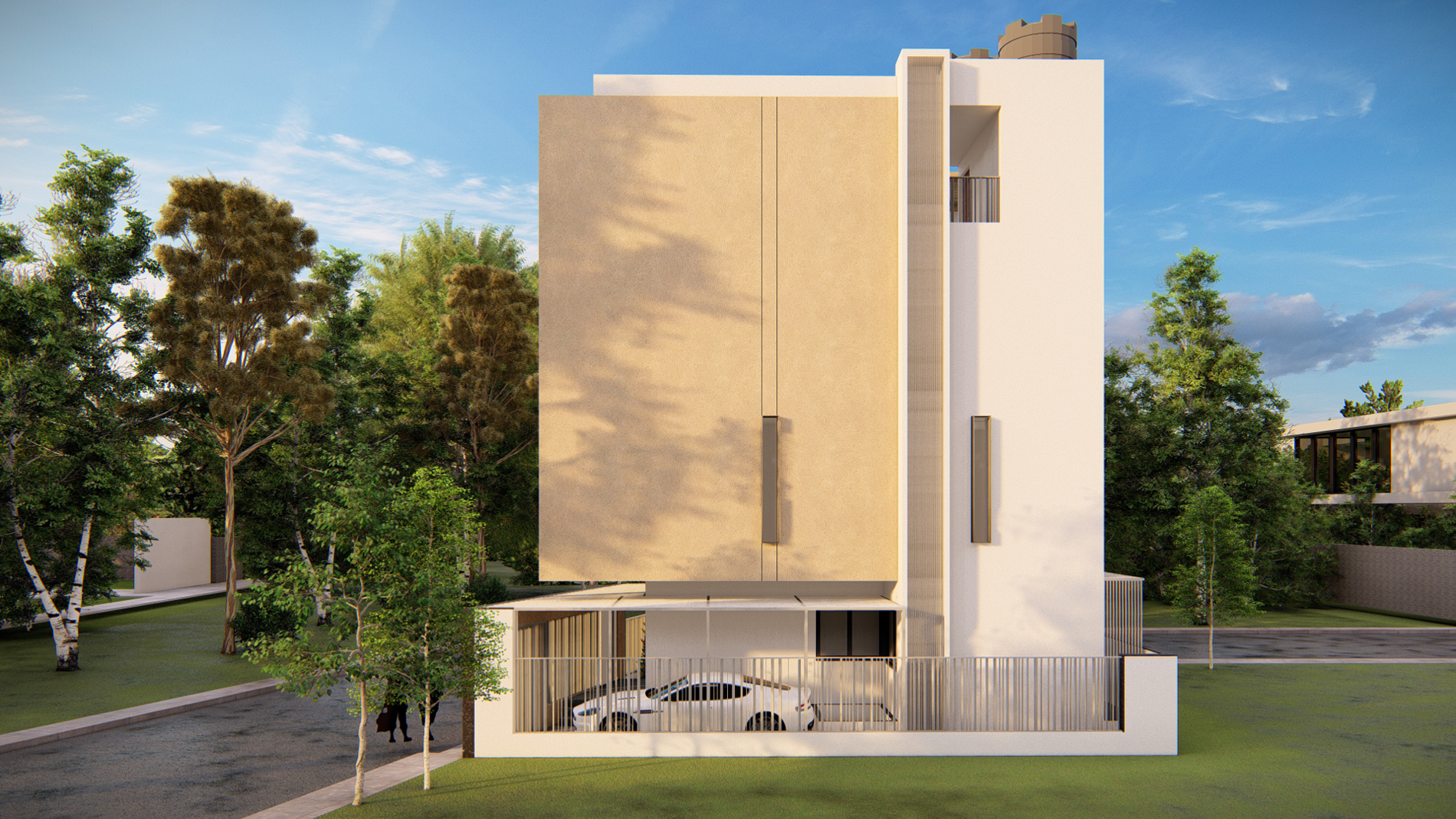
THE BRIEF
Designed in the city of Kempegowda international airport is a residence consisting of four bedrooms with lofty semi-open spaces. A sense of balance is achieved through open and built spaces in the overall building.

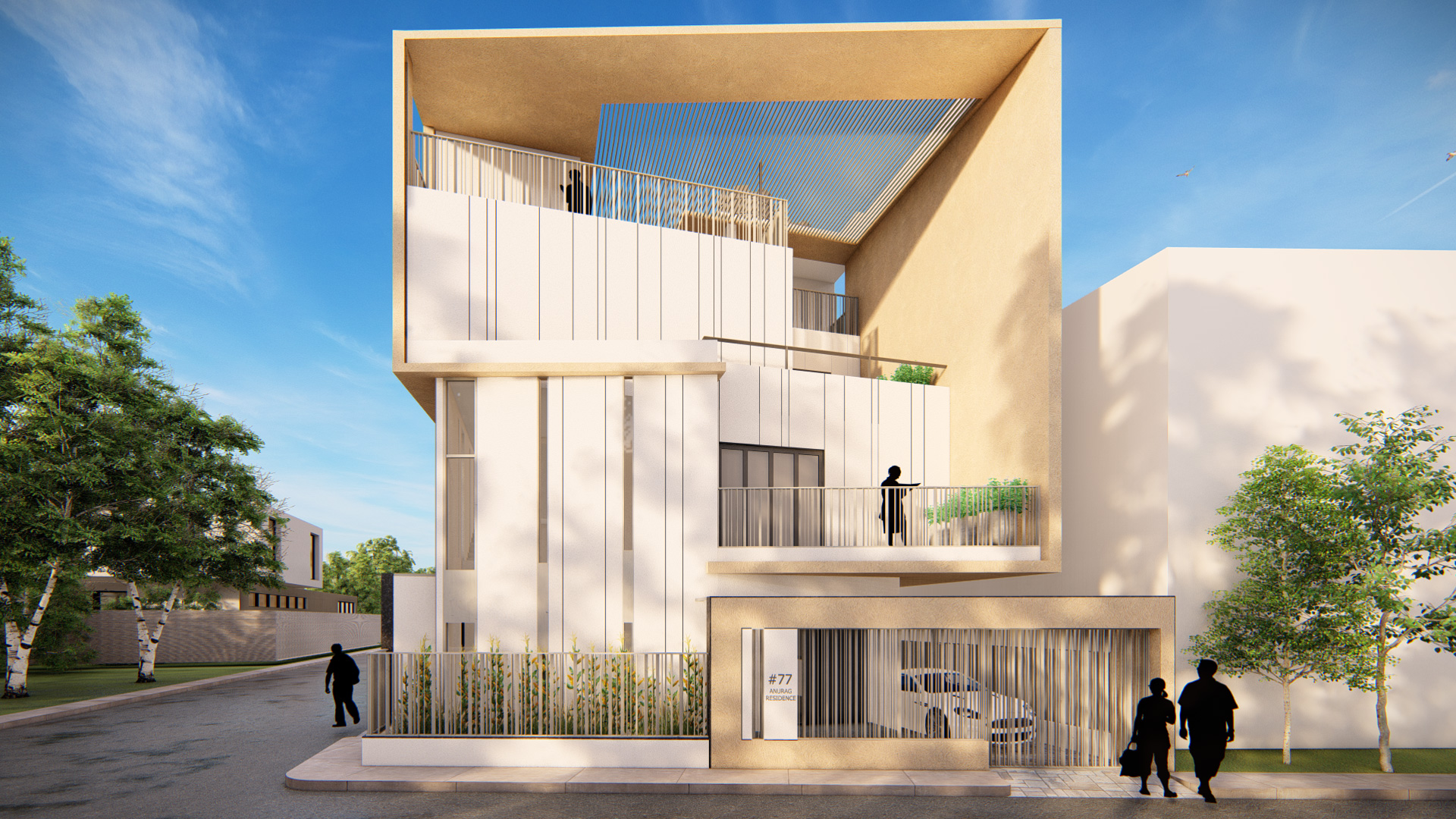
DESIGN
The challenging aspect of the site being angular is treated through design and planning. The double and triple-height stepped terraces placed at alternate levels highlight the elevation of the quadruple-layered structure. The angular roof aligning with the site provides shelter for all the semi-open spaces. The texture paint on the exterior goes hand in hand with the finishes resulting in a composed structure.

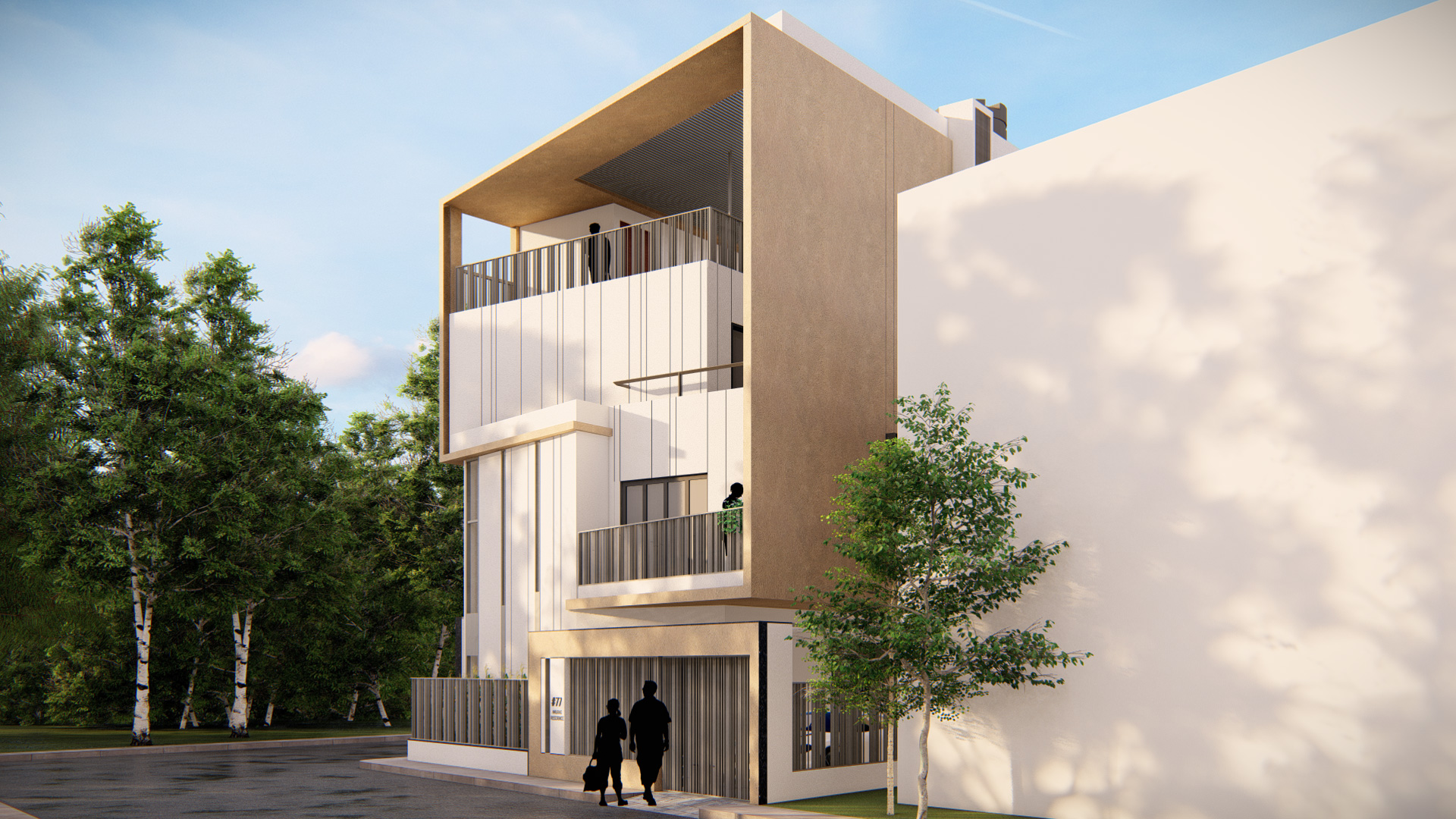
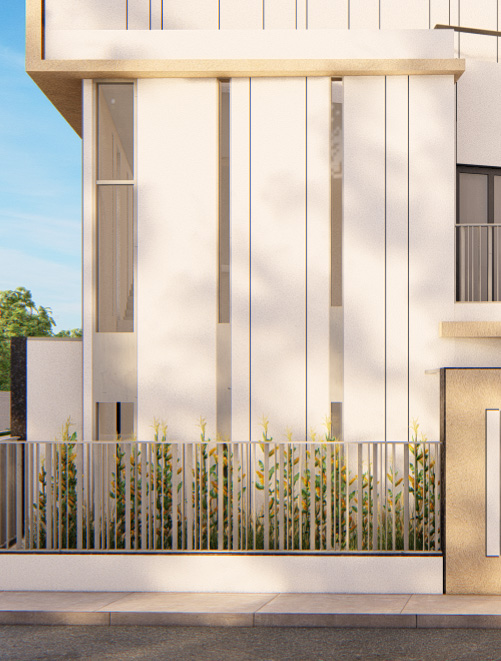
The long slits on the facade provides ample light and ventilation for the double height living space.
