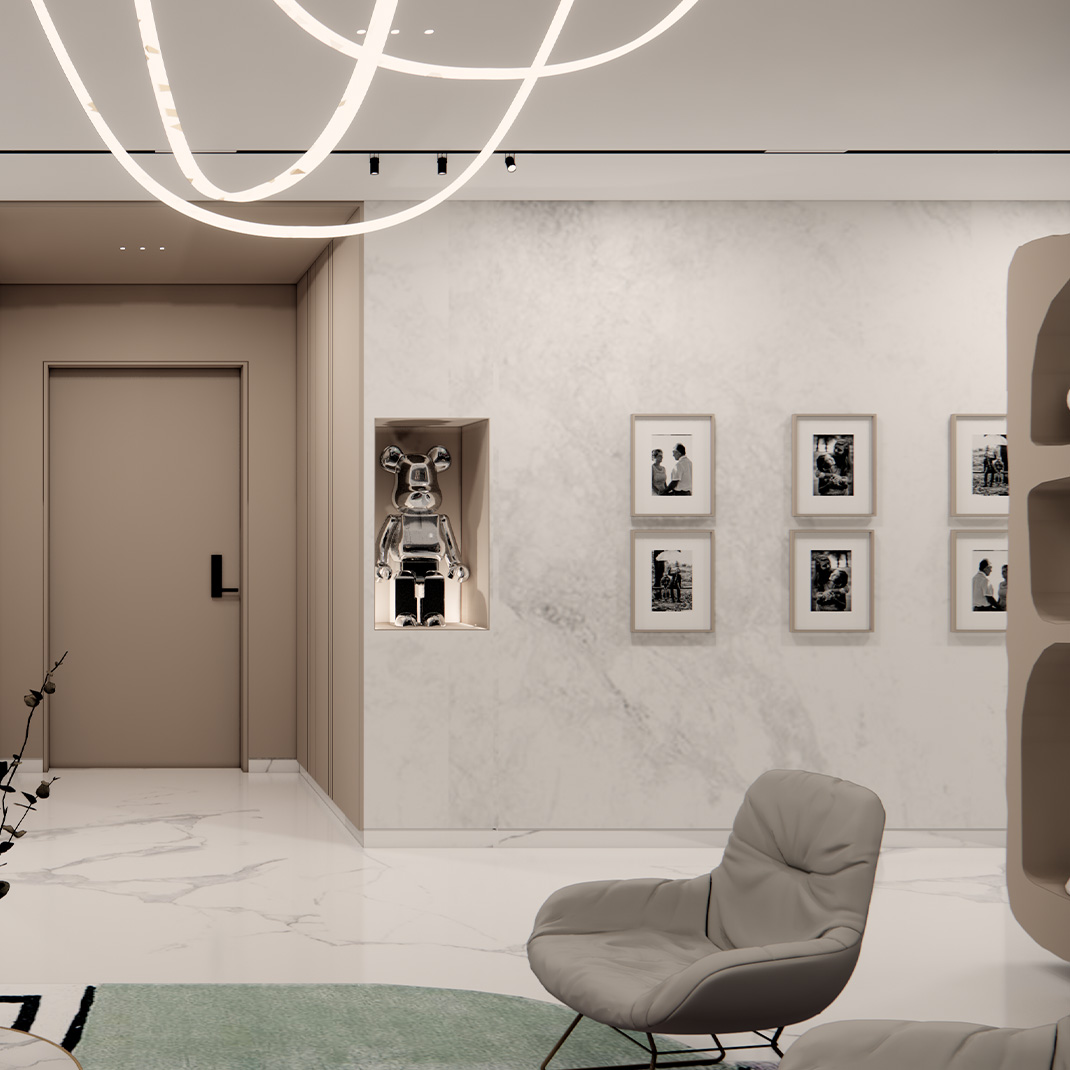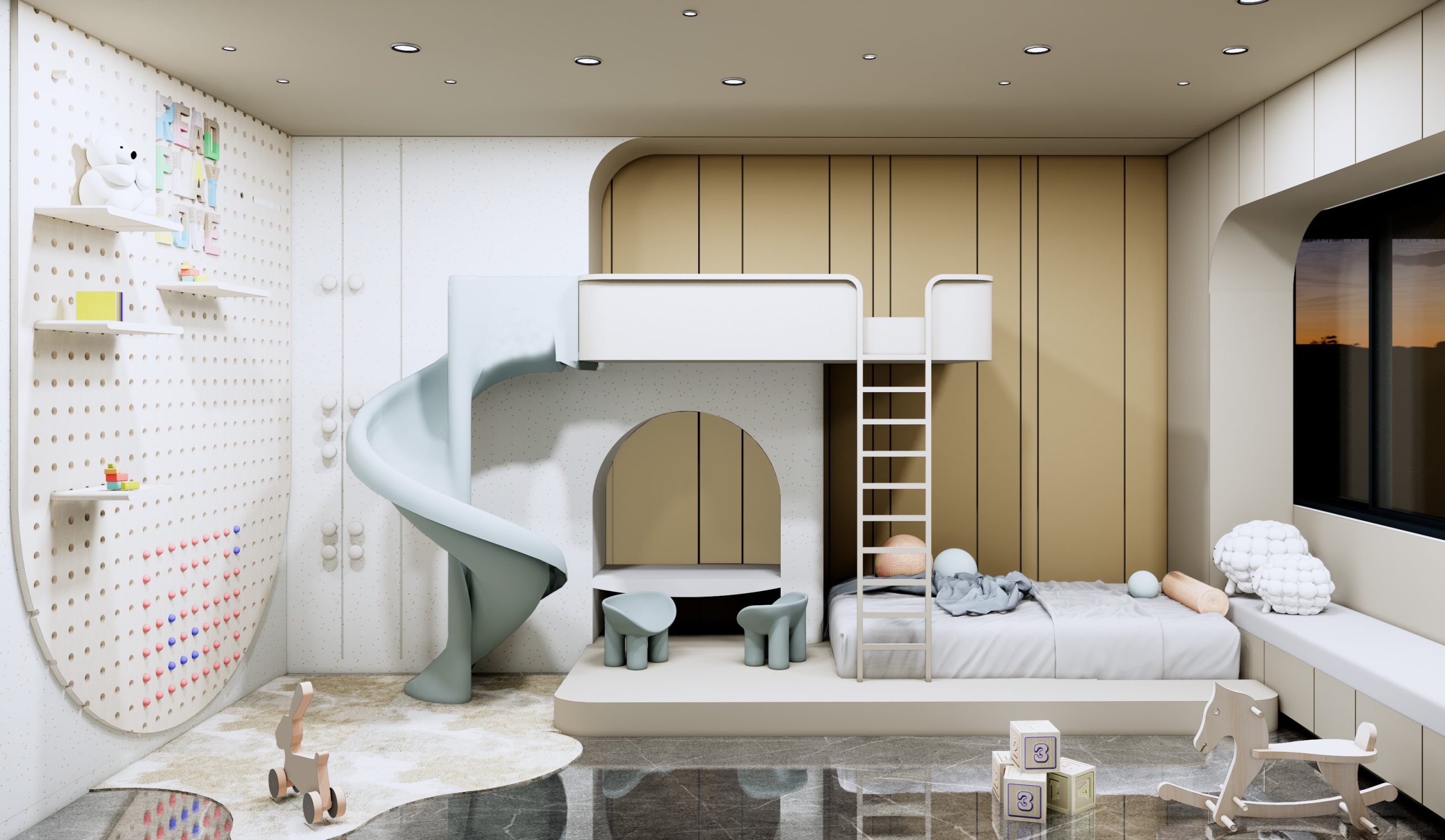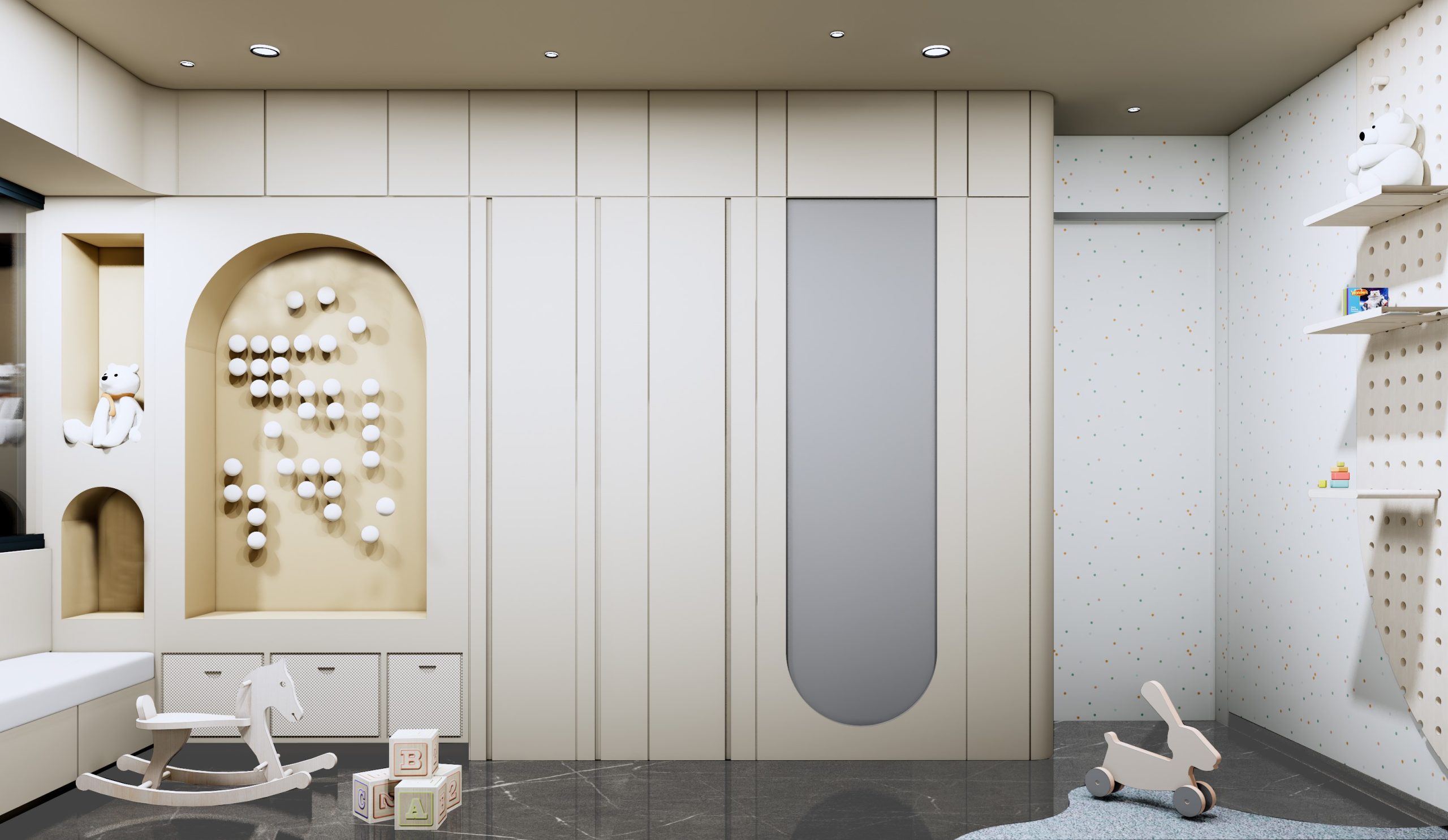GULECHA RESIDENCE
Bangalore. The interior space is organized into distinct zones: an open-plan living area seamlessly connected to a kitchen and dining space, private bedroom areas with a minimalist workspace, and luxurious bathrooms.

THE DESIGN
The rich and elegant stay comprising four bedrooms exists amidst the zones of Basavanagudi, Bangalore. The interior space is organized into distinct zones: an open-plan living area seamlessly connected to a kitchen and dining space, private bedroom areas with a minimalist workspace, and luxurious bathrooms.


PLANNING
The common area inspired by the warm neutral palette of beige, presents the users with a curved accent wall composed with uniquely designed cove lighting. Intricately designed movable partition comprising of abstract shaped niches with smooth edges gives it a composed look along with providing the required privacy. A splash of sophistication has been incorporated to the entire space through the choice of bright and pop up furniture and decors. The luxurious bedroom encapsulates a harmonious blend of timeless elegance and contemporary comfort, offering a retreat that promotes well-being and indulgence. It provides a sanctuary where the client can unwind, recharge, and experience the ultimate
in refined living. The design concept focuses on creating a vibrant and imaginative space that stimulates creativity and fosters playfulness. Inspired by the wonder and curiosity of childhood, the aim is to design a room that grows with the child while providing a safe and inspiring environment.
















