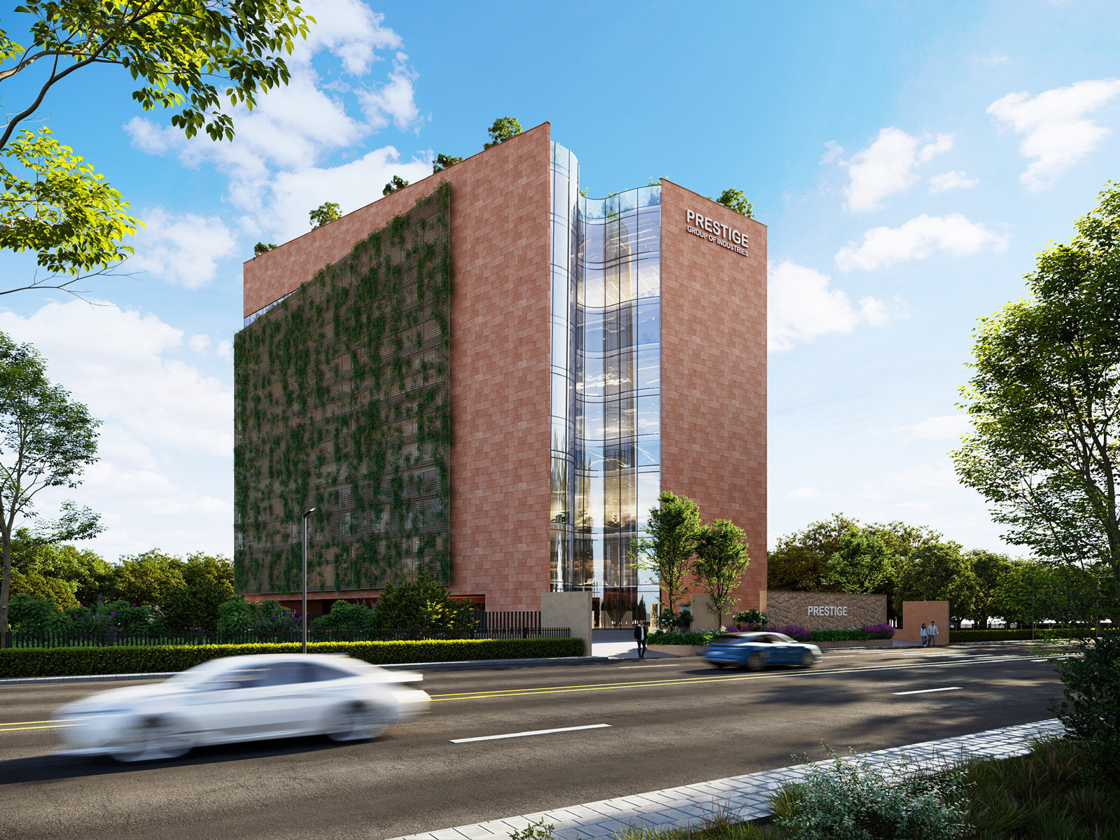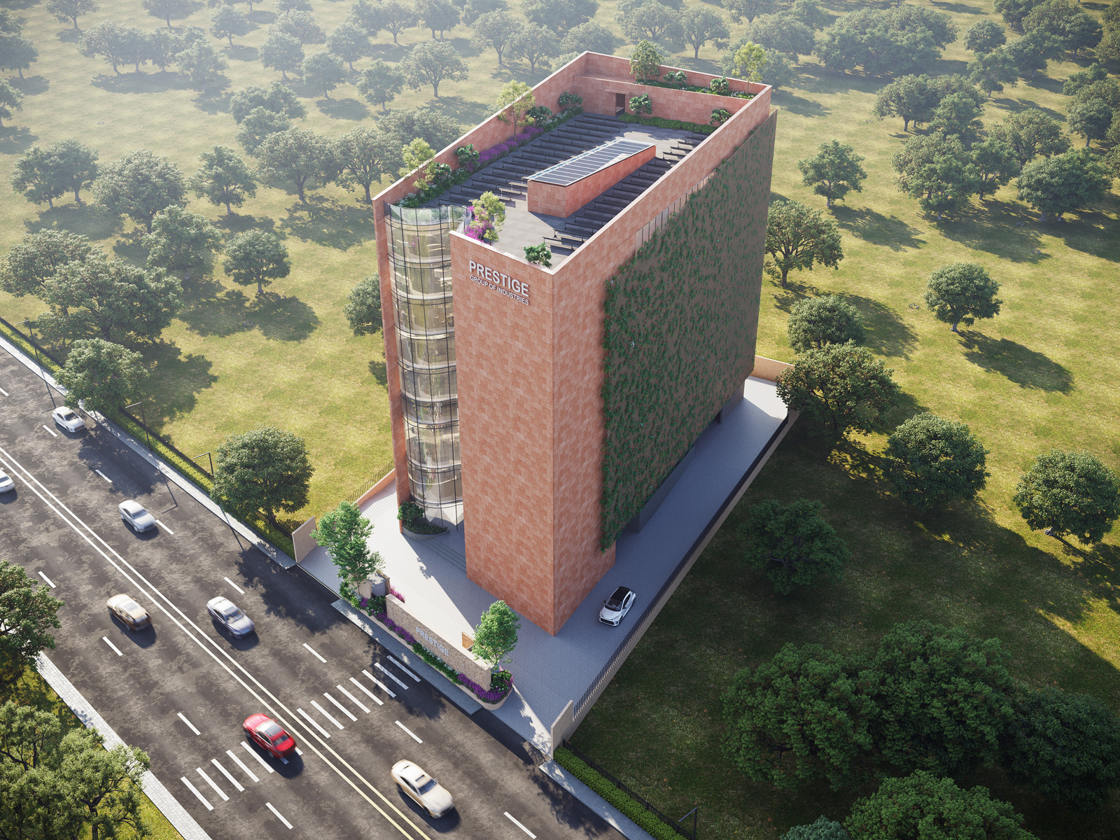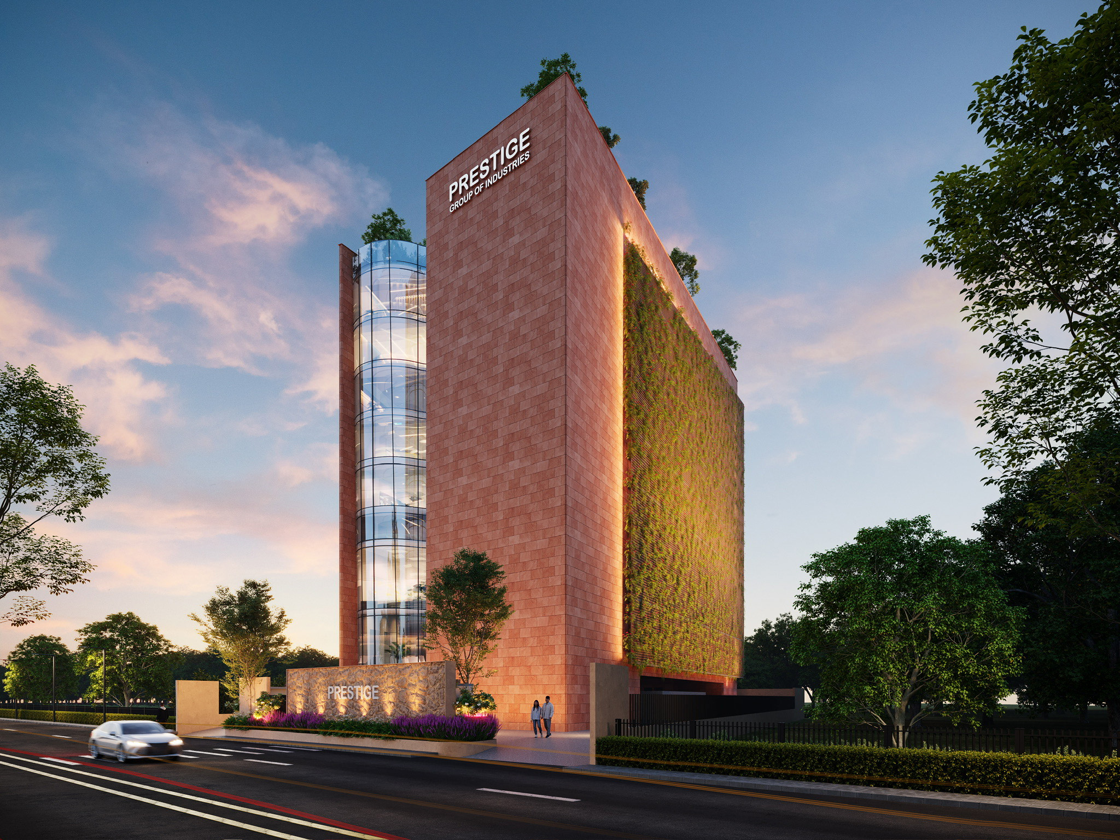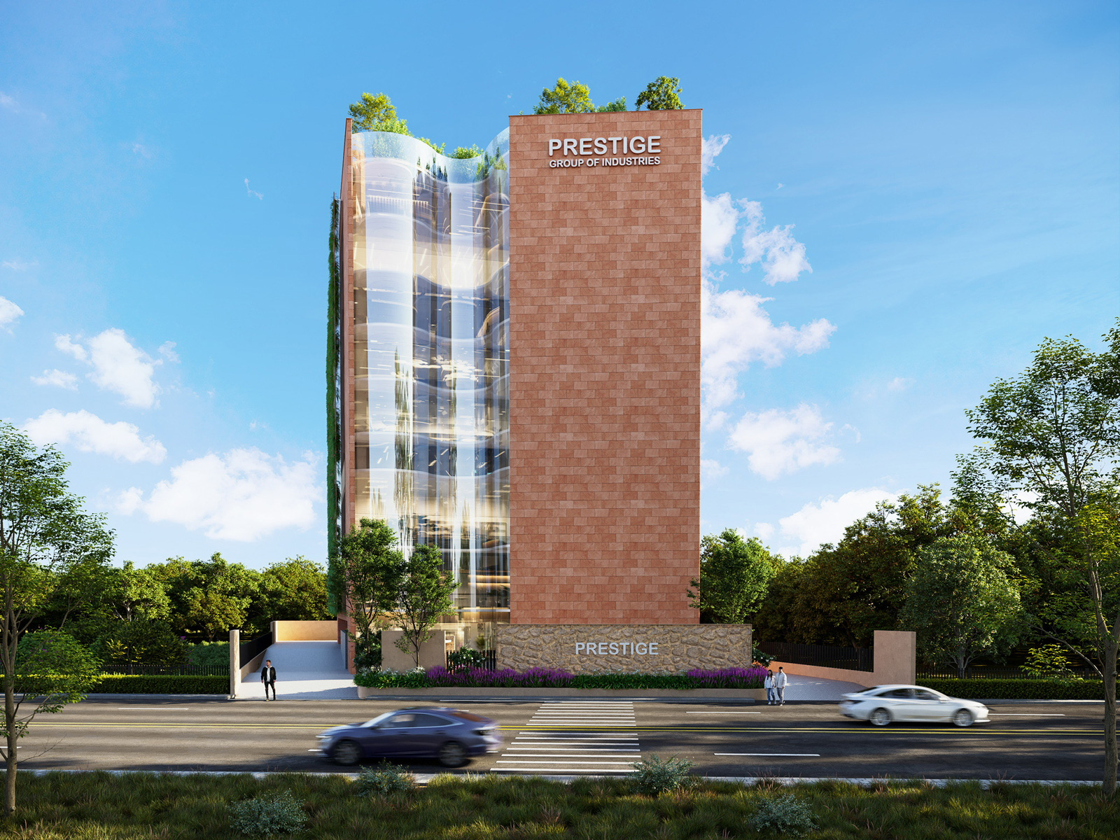
ABOUT
The Prestige Group HQ is envisioned in a 90,000 sq. Ft built-up area and designed with sustainability, biophilia, and a modern reinterpretation of Indo-Classical architecture. The HQ featuring convention spaces, offices, incubation labs, and executive floors across 7 floors with 2 basements. It is seamlessly unite contemporary functionality with cultural elegance in a cohesive, climate-responsive architectural form..







