
THE BRIEF
The cozy apartment unit comprising four bedrooms along with a dining and living room is designed for a family of six. Minimalism being the theme, soft neutral colors such as beige and grey with white are used as the main splash with marble flooring.

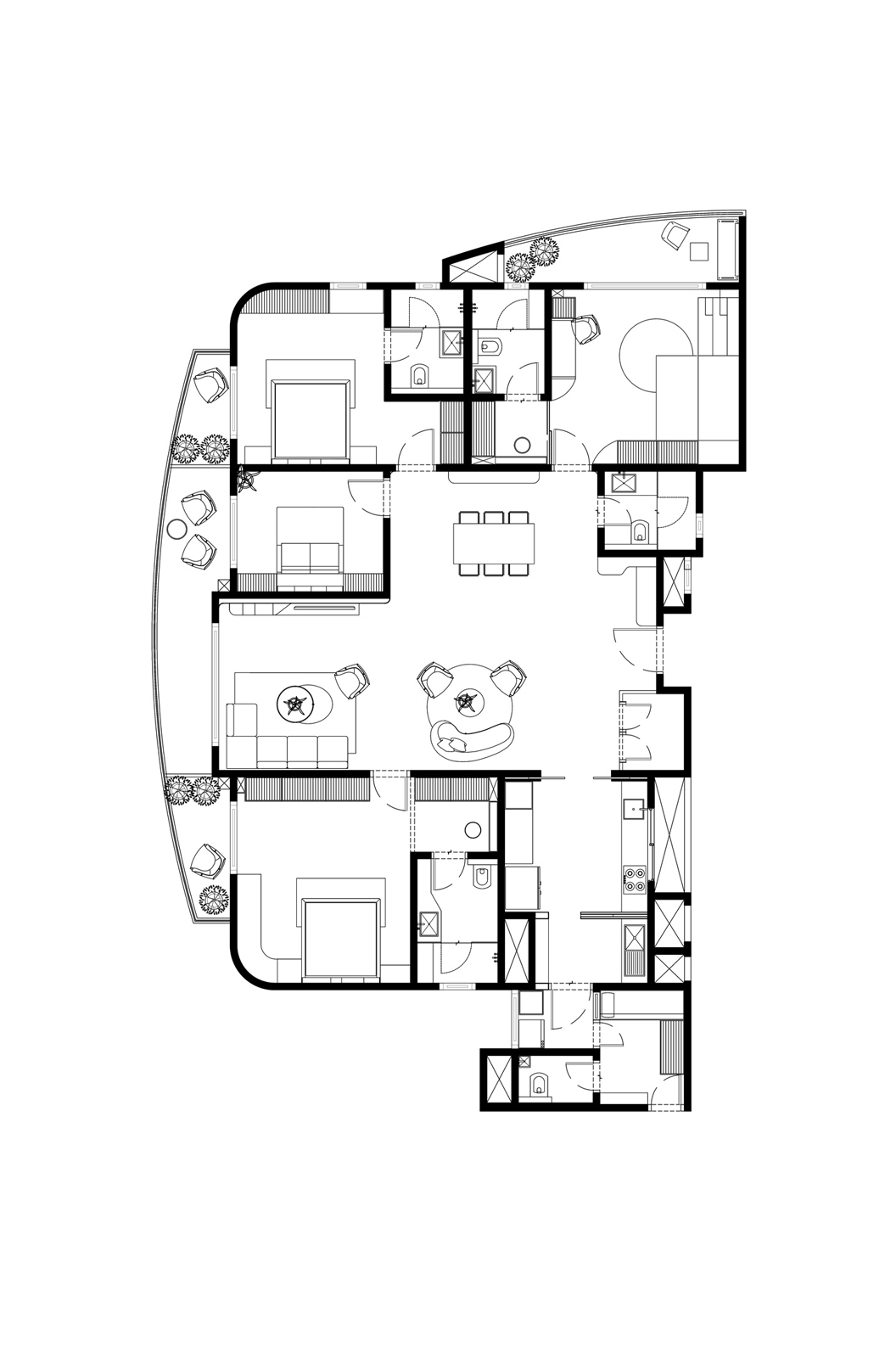
PLANNING
The 4BHK apartment of 3380sq.ft with open floor plan has a formal and casual living spaces with a deck and private balconies for each of the four bedrooms. Chamfered walls and curvatures are used following the building profile. The children’s bedroom has a bunk bed to create a huge open area in the middle of the room for kids’ play time, while the master and parents’ bedrooms have sumptuous beds and seaters. With the addition of a Murphy bed, the guest bedroom may double as a family room with a comfortable couch

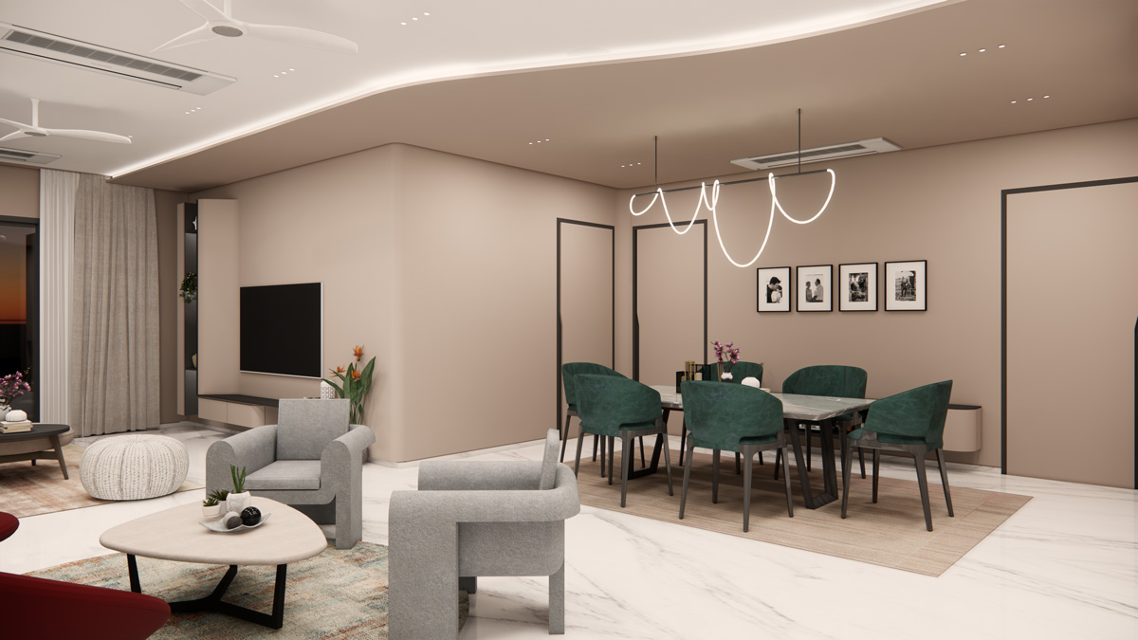
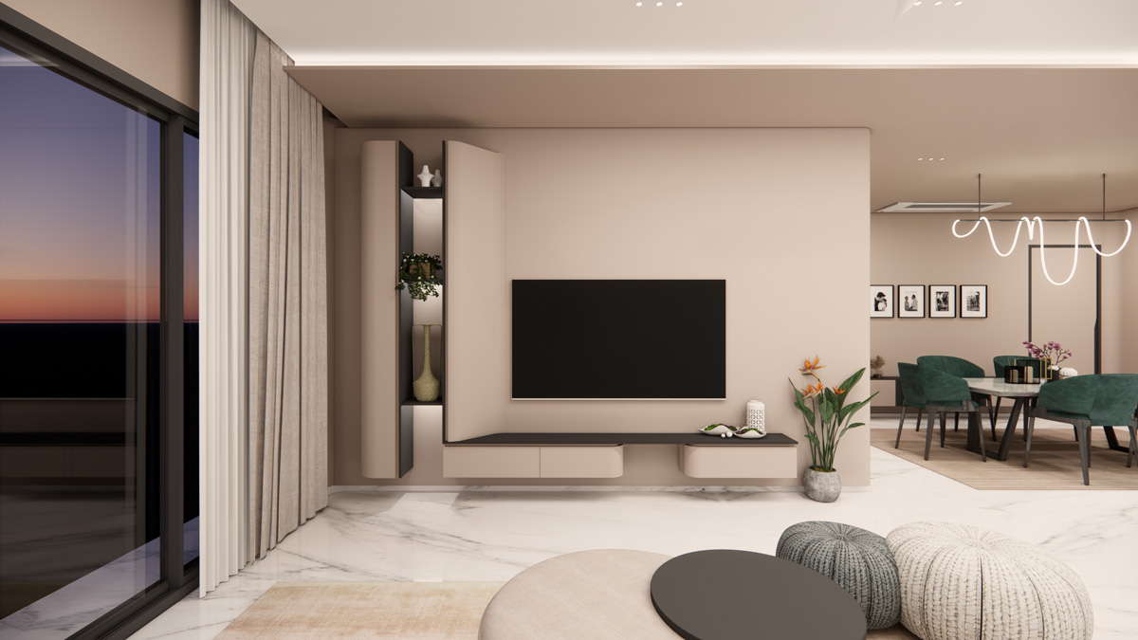
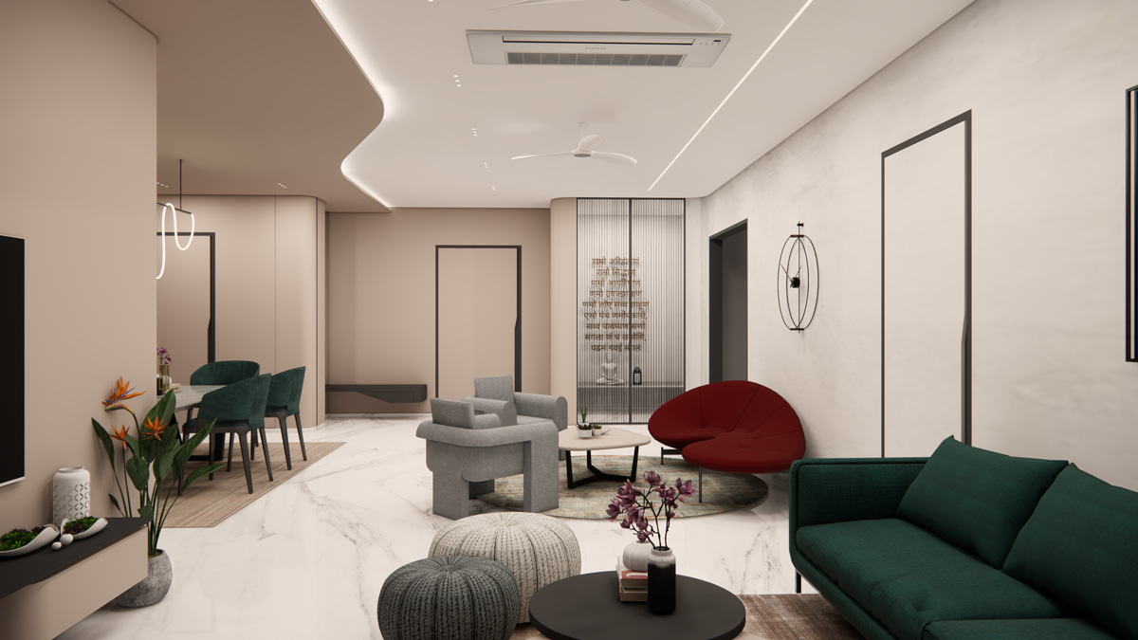
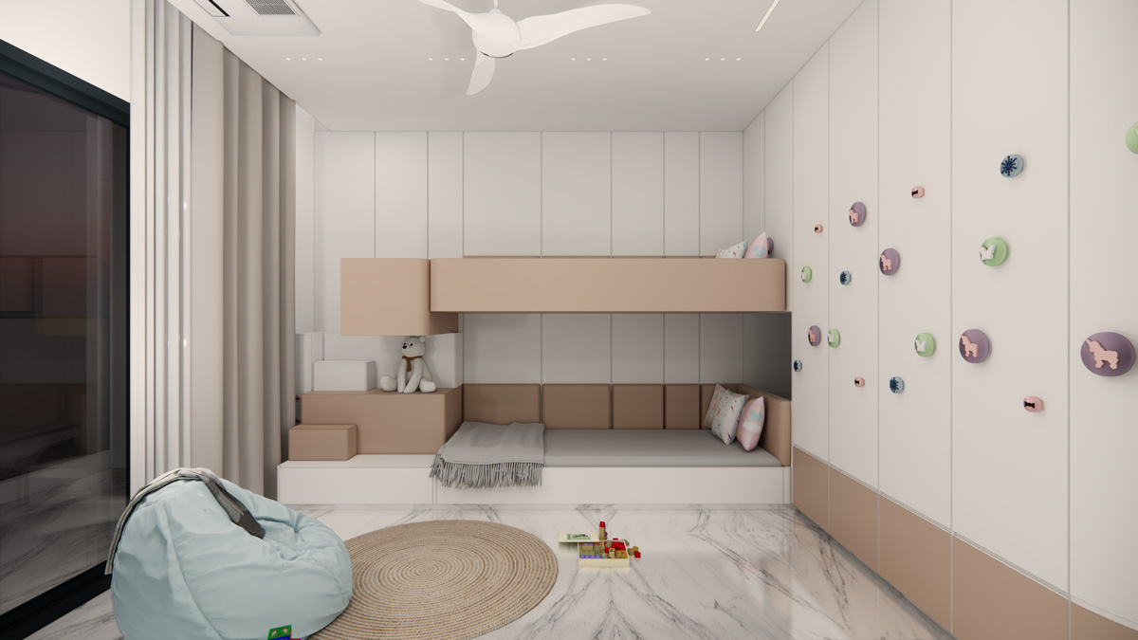
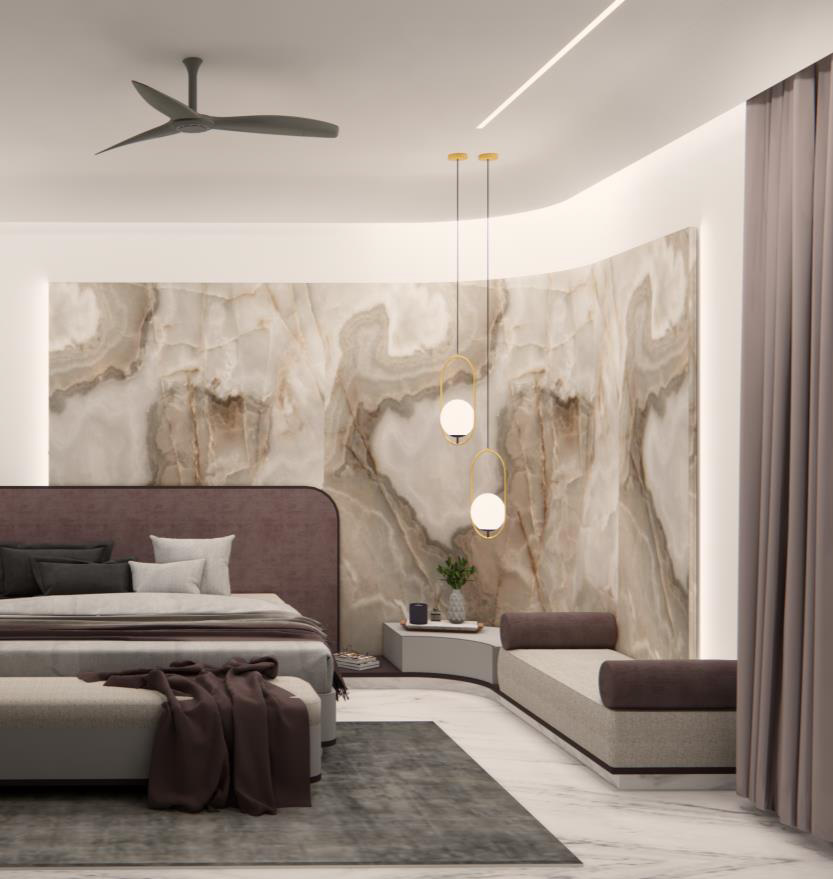
Curved onyx marble wall serves as an accent feature in the master bedroom surrounded with lavender spills
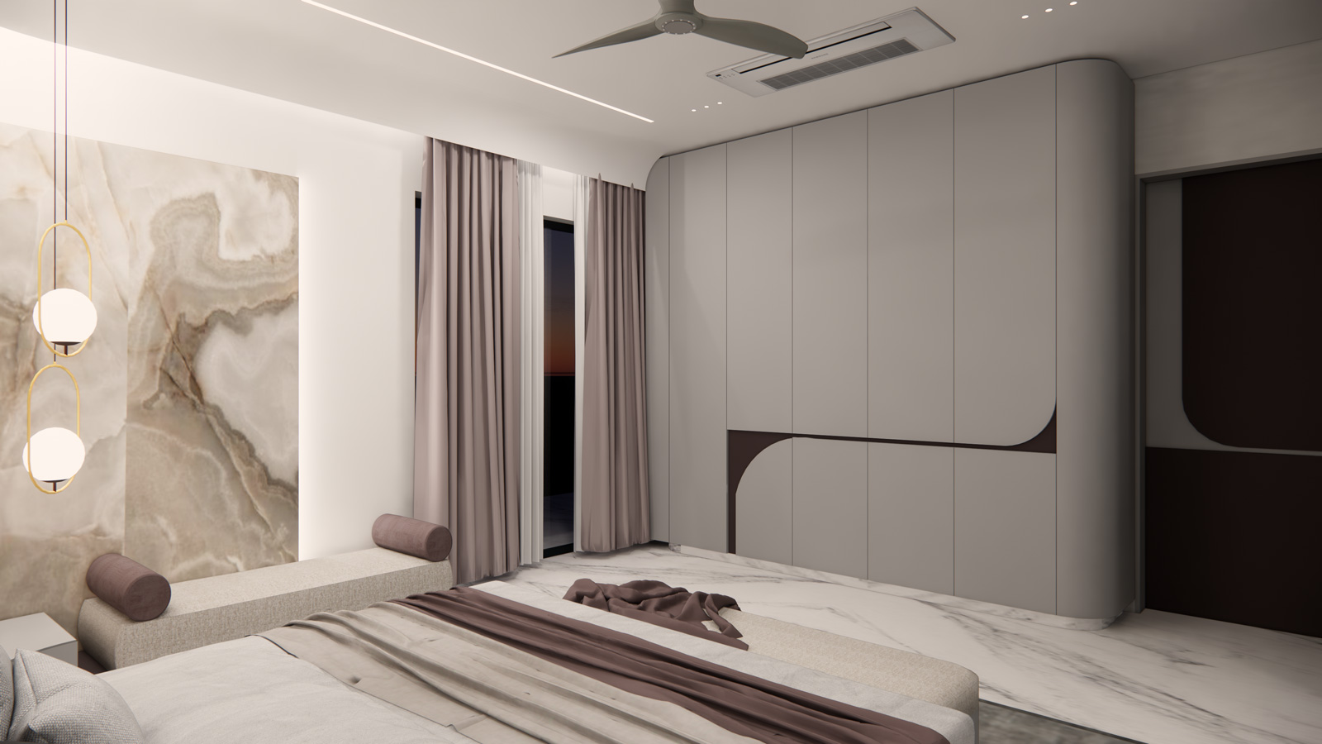
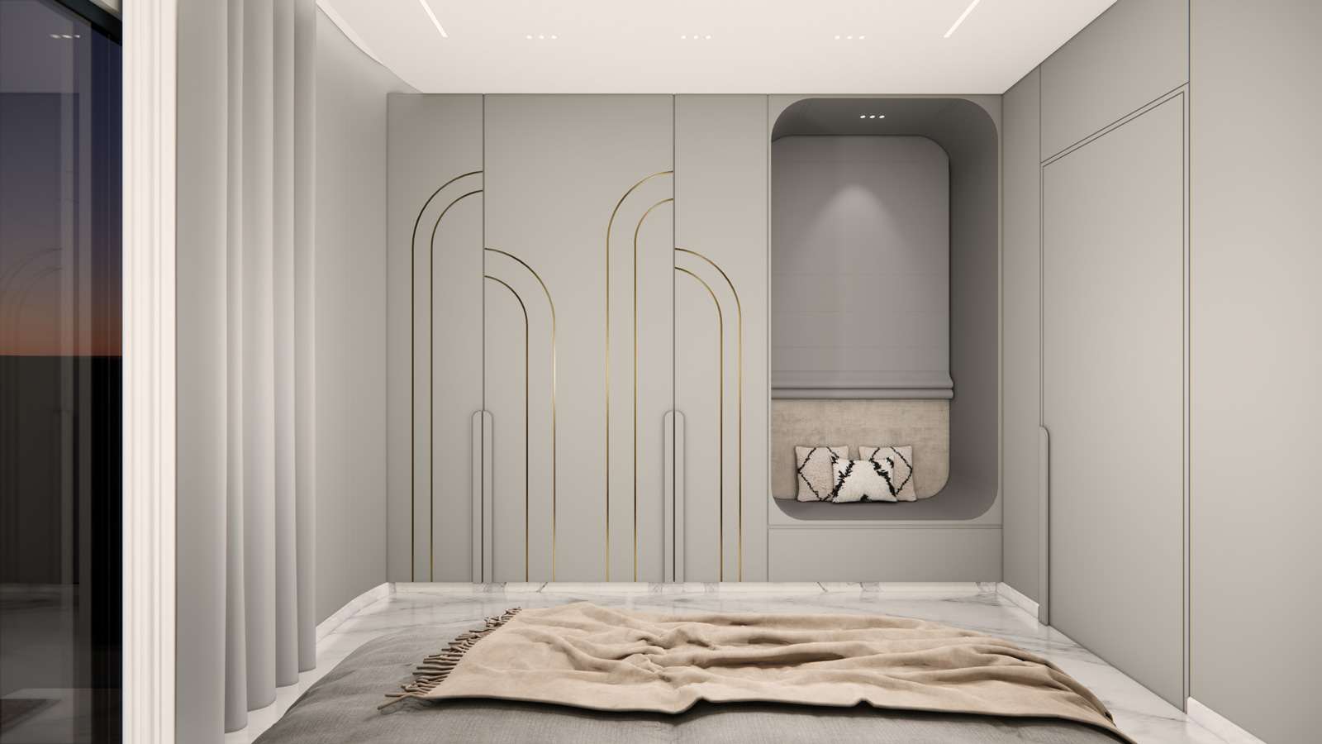
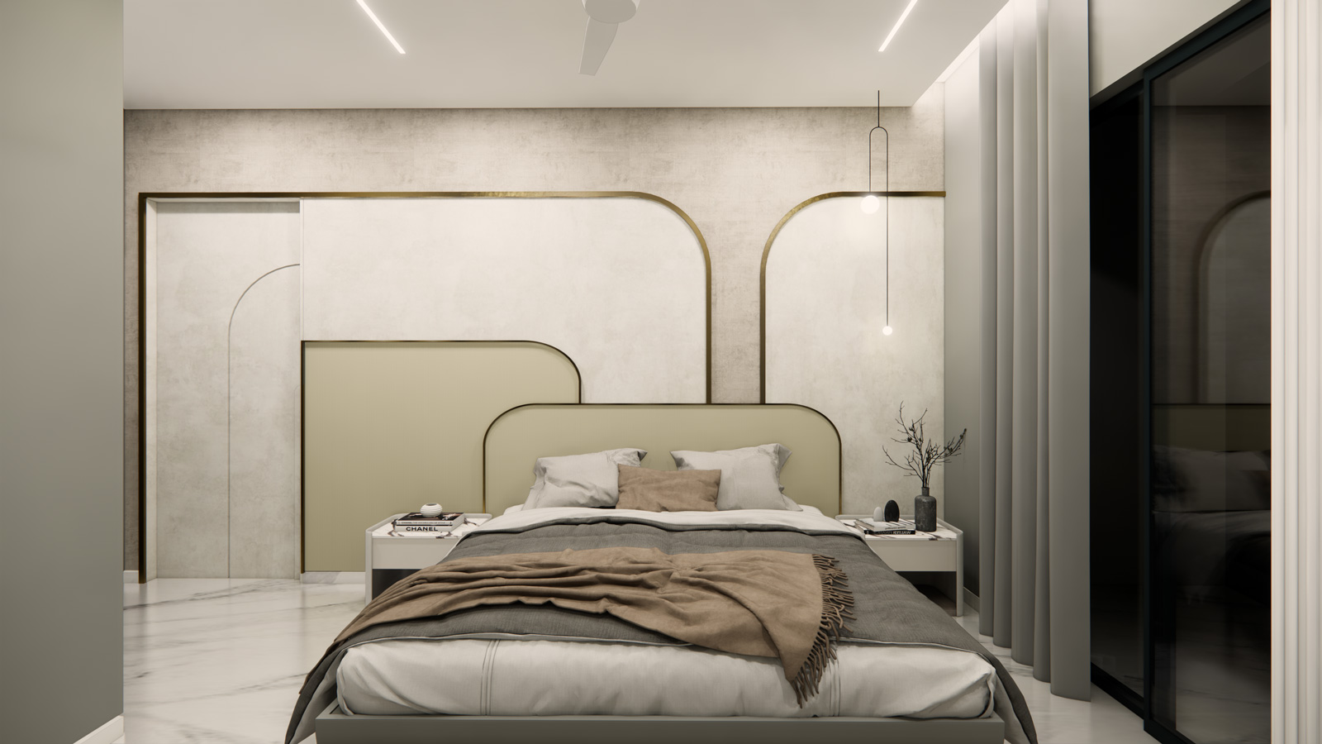

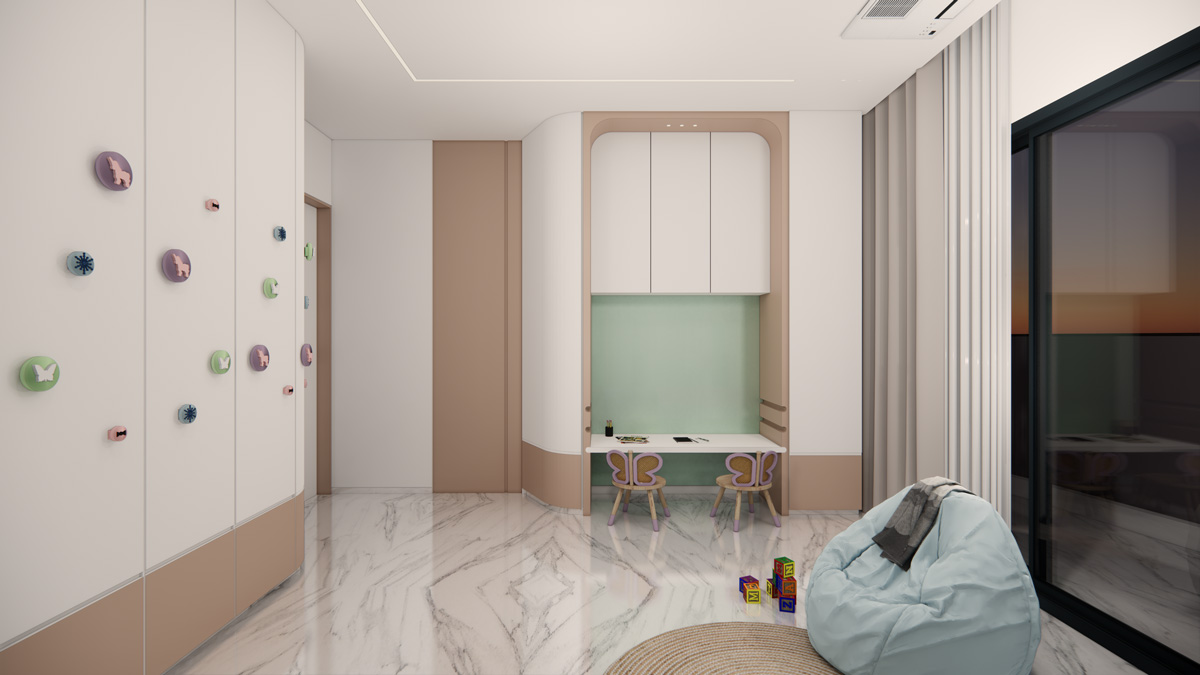
The furniture used in the kid’s
bedroom including study table are
adjustable to their growth and
development. The Handles has
imprints of unicorn and snowflakes
to make it more amusing


