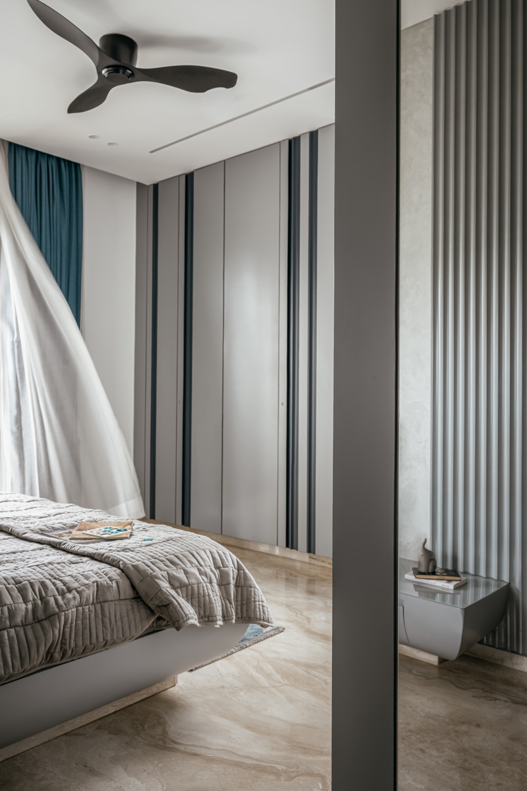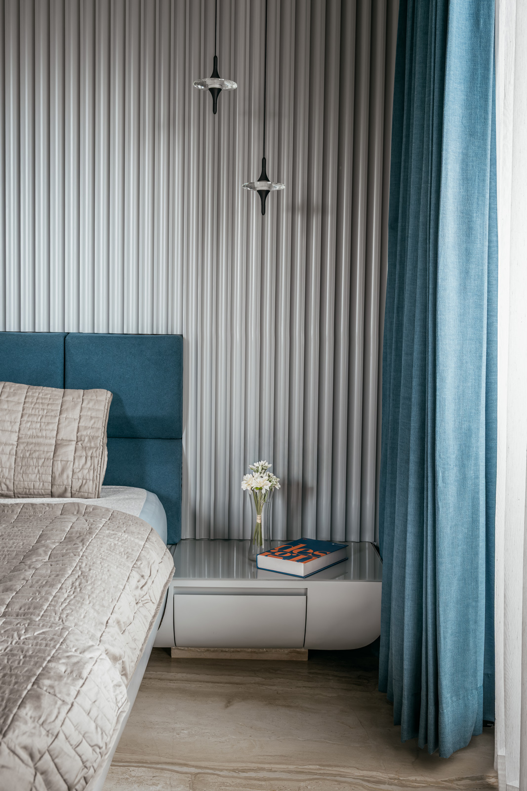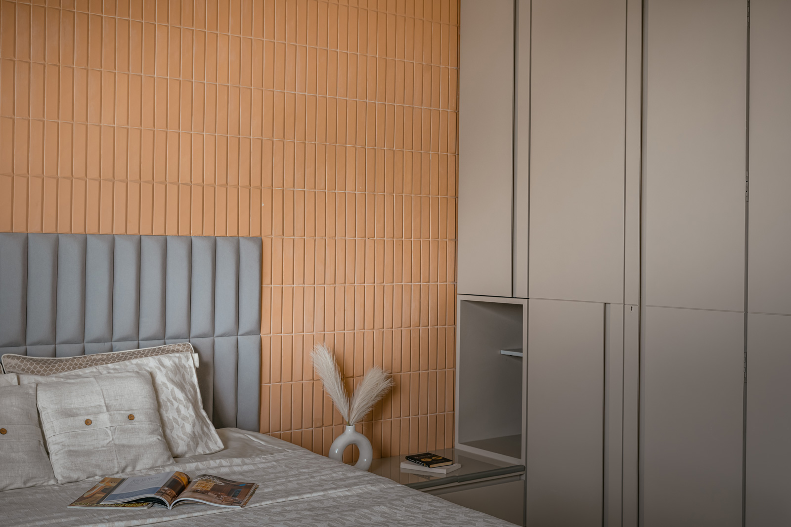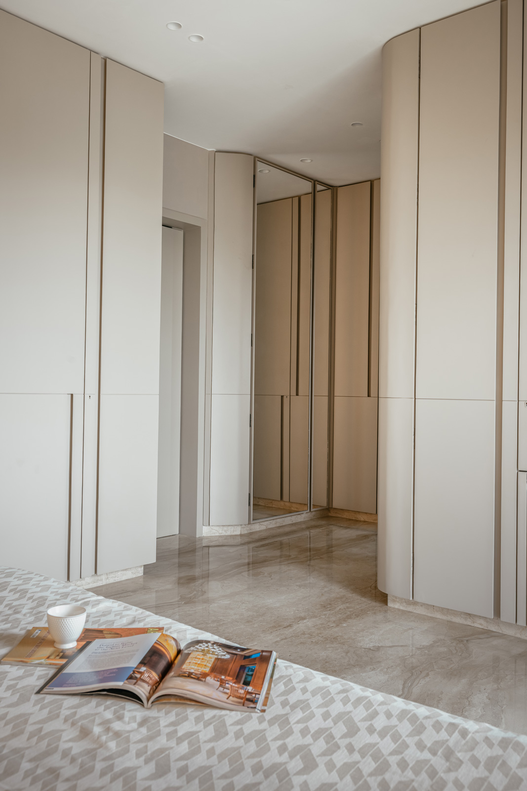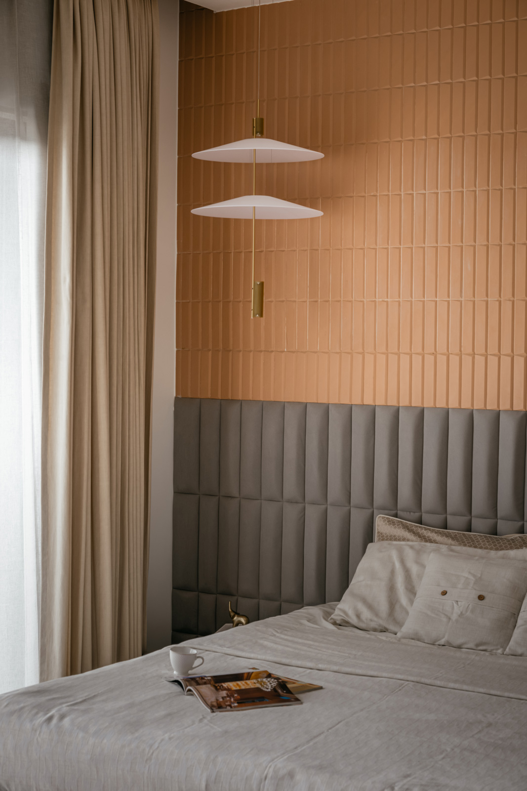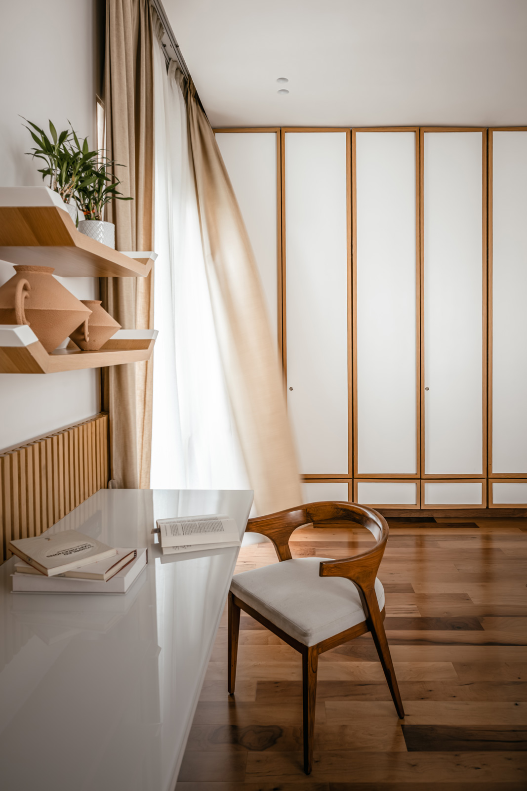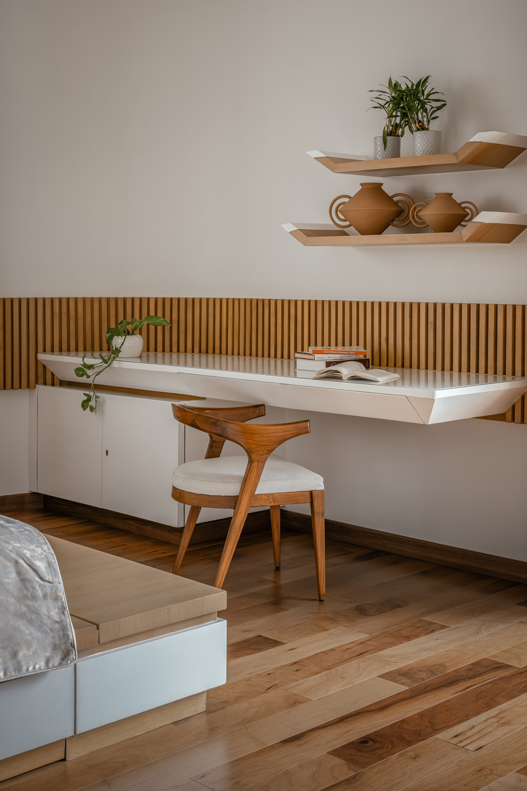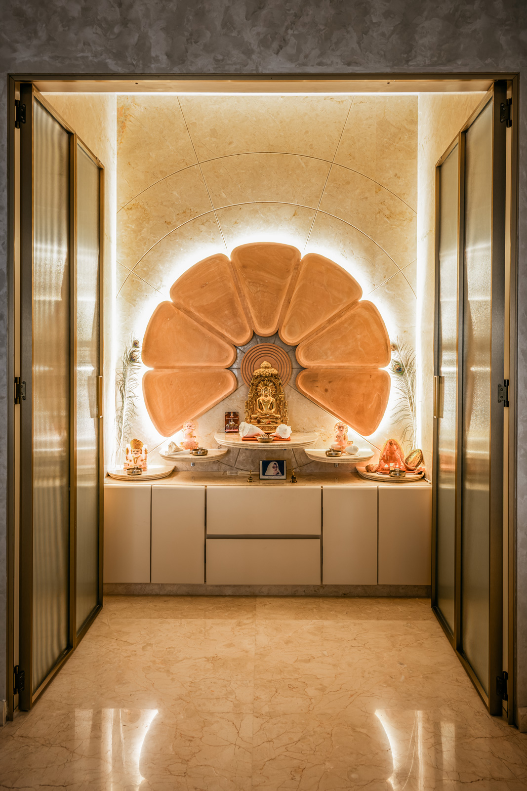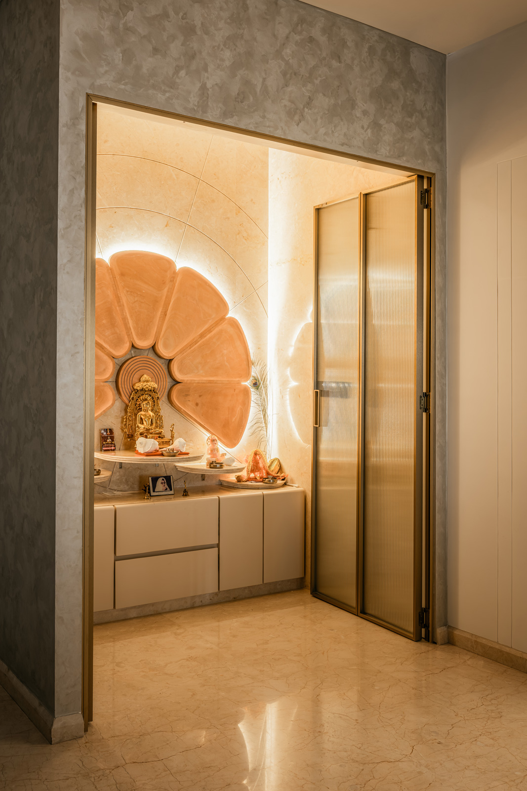SVASA 5A

THE BRIEF
The cozy apartment unit comprising four bedrooms along with a dining and living room is designed for a family of six. Minimalism being the theme, soft neutral colors such as beige and grey with white are used as the main splash with marble flooring.

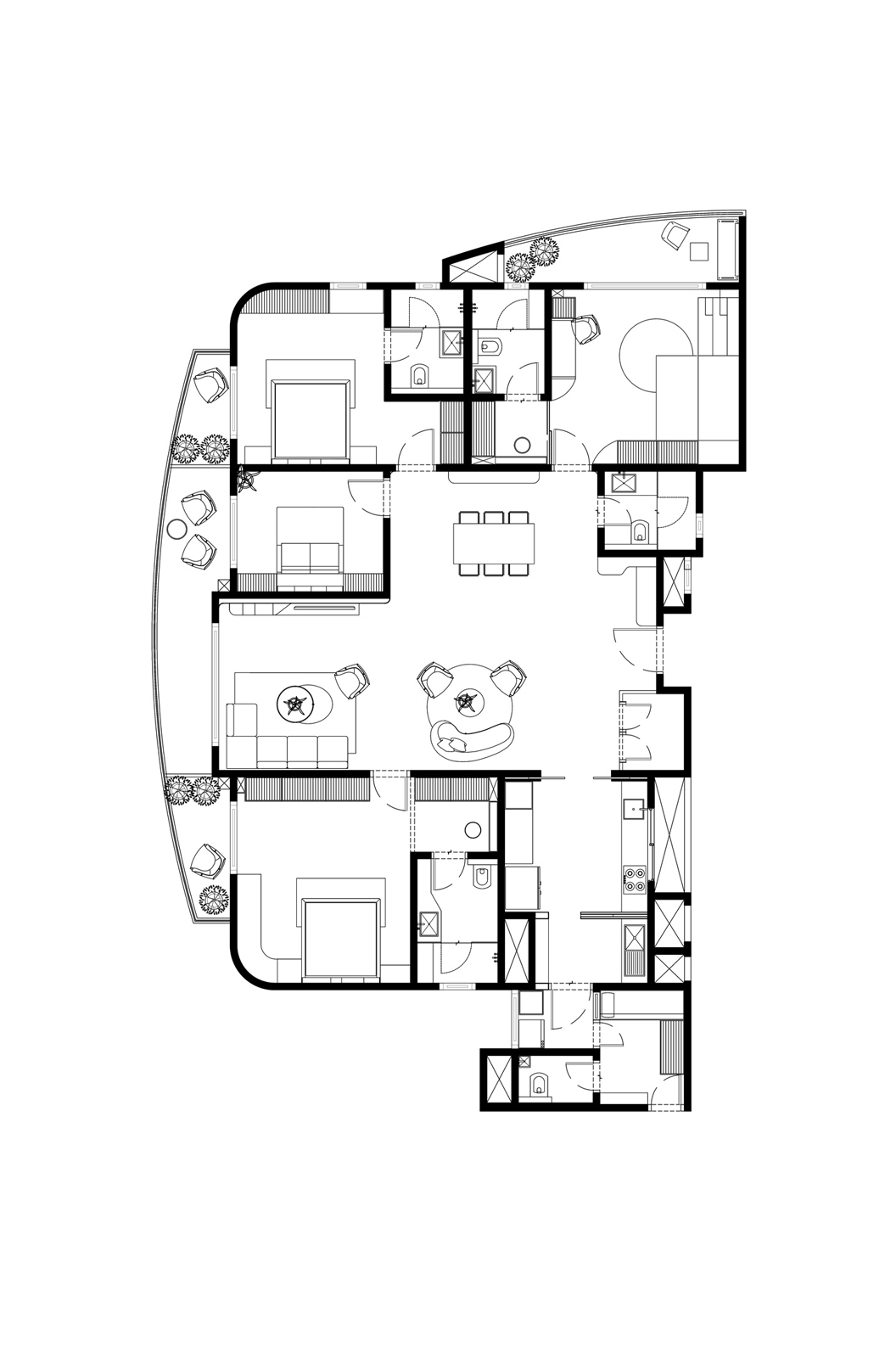
PLANNING
A variety of materials—ranging from natural stone, wood, and metal to textured paints and glass—are thoughtfully layered to bring depth and visual interest while maintaining a cohesive aesthetic. The design language celebrates the beauty of contrasts—matte and gloss, warm and cool tones, solid and transparent surfaces—creating a balanced and timeless environment.

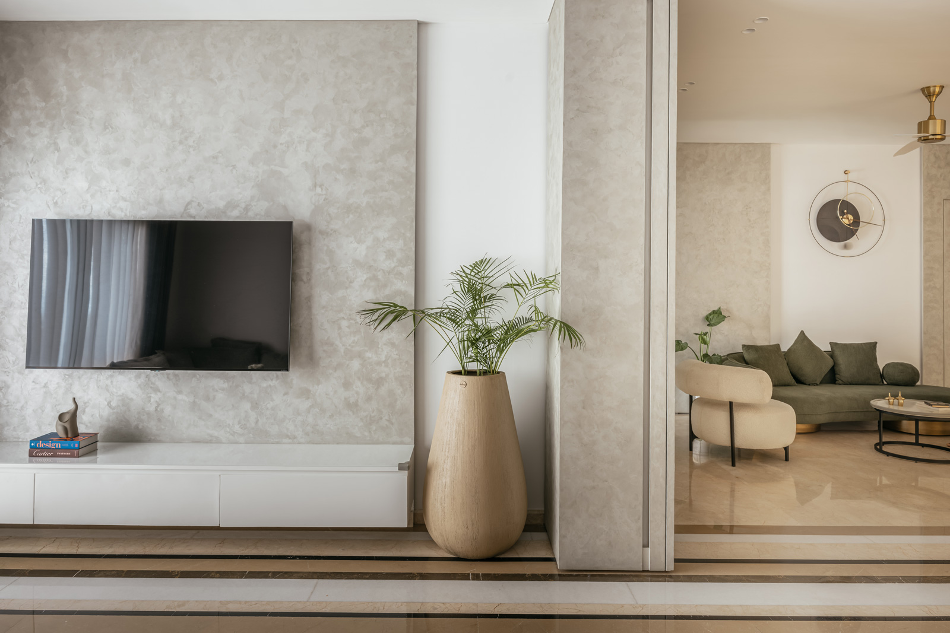
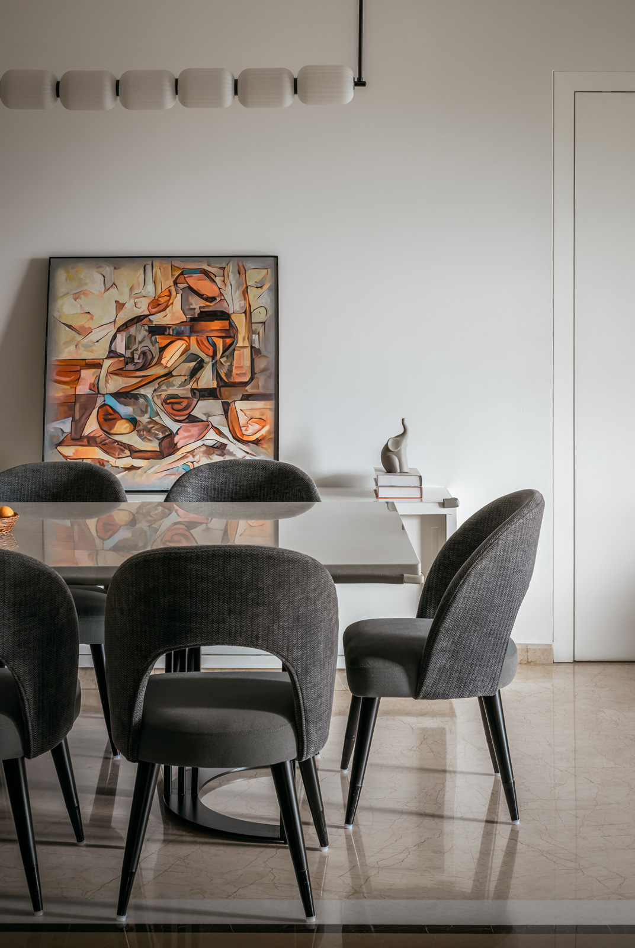
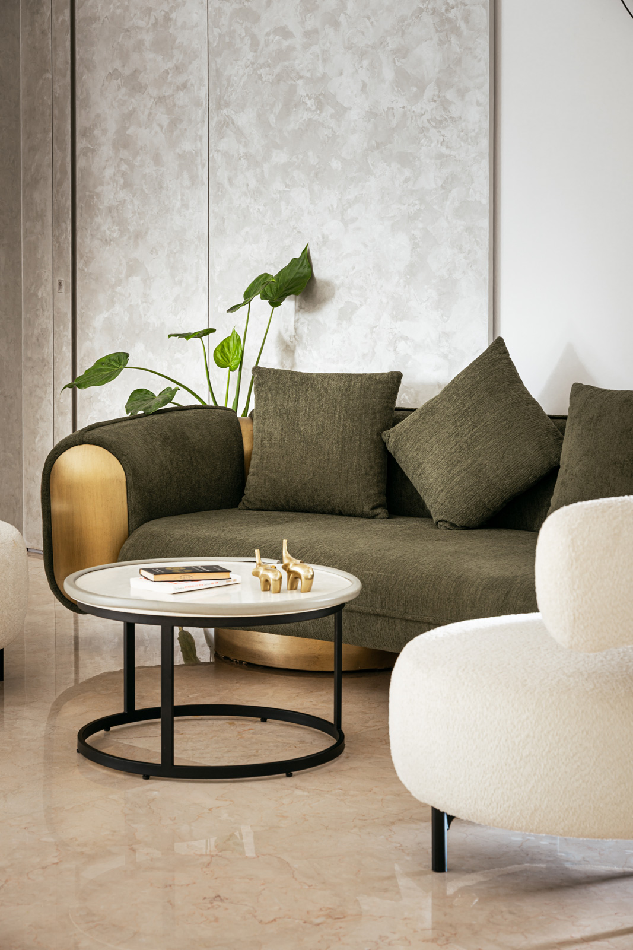
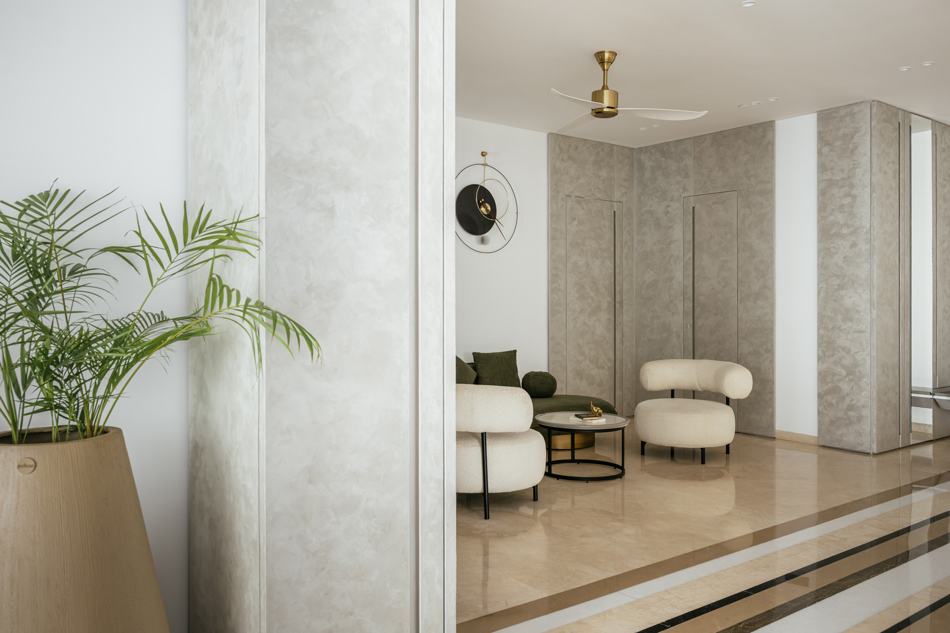
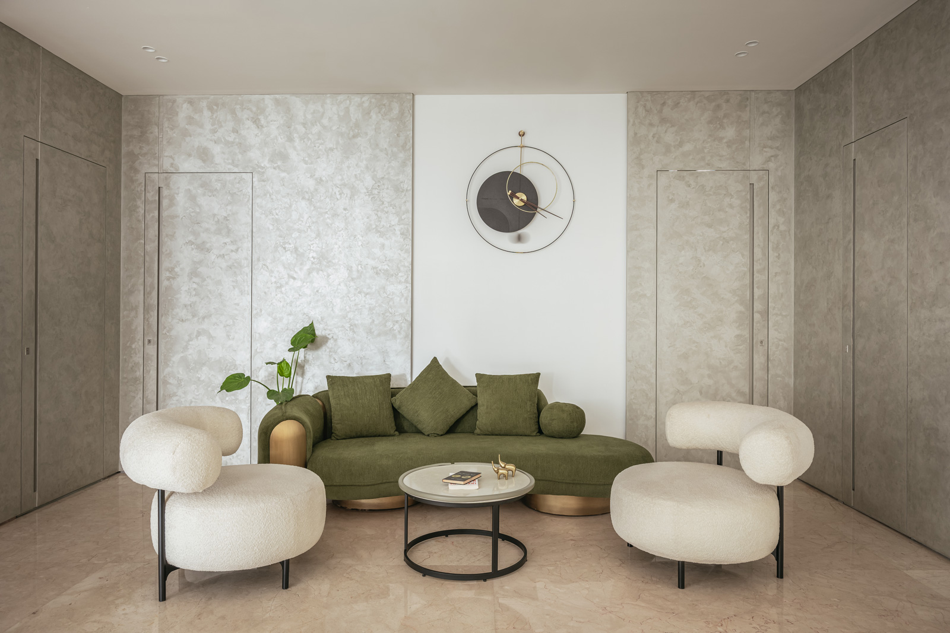
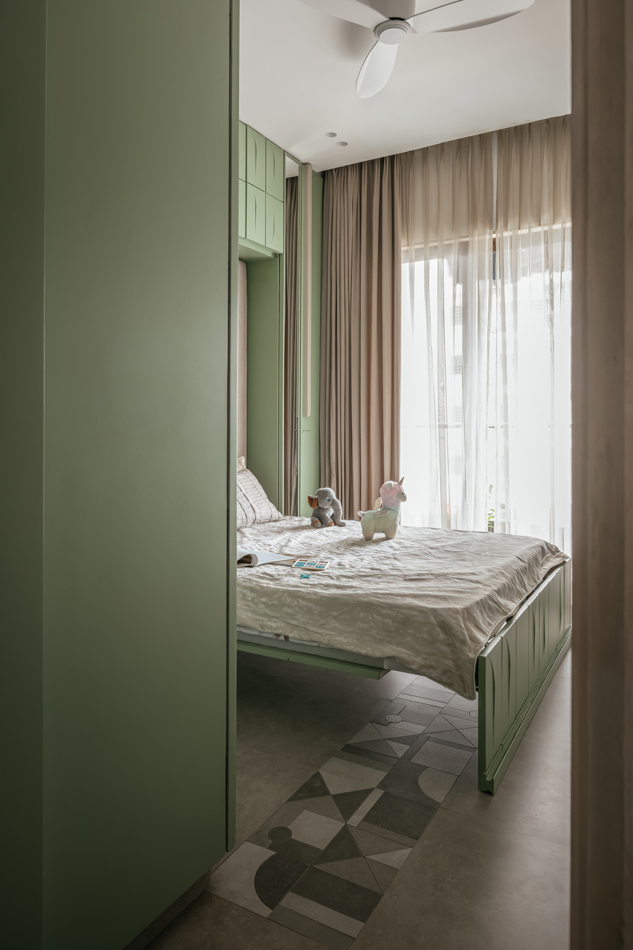
Lighting plays a vital role, with both natural and artificial light carefully curated to enhance spatial experience, highlight materiality, and add warmth to the overall ambiance.
Overall, the interiors aim to embody modern sophistication with an understated luxury, reflecting a sense of calm, openness, and comfort while maintaining strong contemporary character.
